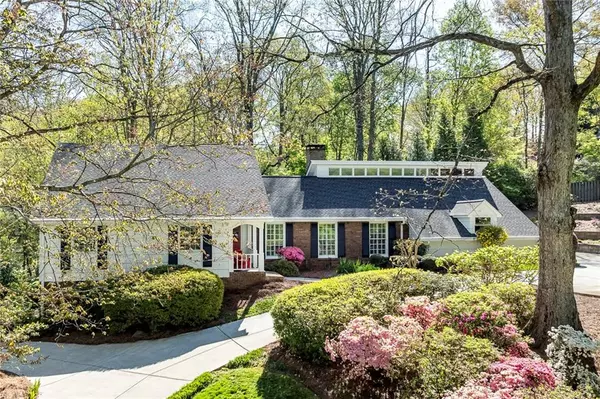For more information regarding the value of a property, please contact us for a free consultation.
300 Hunters Glen Court Sandy Springs, GA 30328
Want to know what your home might be worth? Contact us for a FREE valuation!

Our team is ready to help you sell your home for the highest possible price ASAP
Key Details
Sold Price $952,000
Property Type Single Family Home
Sub Type Single Family Residence
Listing Status Sold
Purchase Type For Sale
Square Footage 3,855 sqft
Price per Sqft $246
Subdivision The Branches
MLS Listing ID 7372889
Sold Date 06/12/24
Style Ranch,Traditional
Bedrooms 6
Full Baths 4
Half Baths 1
Construction Status Resale
HOA Y/N No
Originating Board First Multiple Listing Service
Year Built 1970
Annual Tax Amount $8,528
Tax Year 2023
Lot Size 0.677 Acres
Acres 0.677
Property Description
Fantastic opportunity to live The Branches Swim & Tennis community! This gem is a rare find with a primary suite on the main level, impeccably maintained and filled with upgrades galore! Step into a bright, freshly painted great room leading into a spacious vaulted kitchen with skylights and a granite island. The kitchen has been tastefully updated with new appliances, including a Kitchen Aid touch-activated induction cooktop and opens to a large dining area, perfect for hosting gatherings. Outside, unwind on the inviting vaulted screen porch with fireplace that opens to a large deck & new fire pit area and overlooks the lush private backyard with large level grass space. This home is move-in ready with a new driveway, roof, HVAC & double pane windows + plantation shutters, and hardwood floors throughout. There plenty of storage throughout plus a large laundry/mudroom and a workshop space in the garage with a newly painted floor. With two additional bedrooms and a full bath on the main level, along with three more bedrooms and a bath upstairs, there's plenty of space for everyone. The basement offers even more with a full bath, entertainment room, and exercise area opening to a patio and backyard. Located on a quiet cul-de-sac just steps from the swim/tennis amenities, this home offers the perfect blend of comfort and convenience.
Location
State GA
County Fulton
Lake Name None
Rooms
Bedroom Description Master on Main
Other Rooms None
Basement Daylight, Exterior Entry, Finished, Finished Bath, Interior Entry, Walk-Out Access
Main Level Bedrooms 3
Dining Room Open Concept, Seats 12+
Interior
Interior Features Beamed Ceilings, Entrance Foyer, High Ceilings 10 ft Main, High Speed Internet, His and Hers Closets, Low Flow Plumbing Fixtures, Walk-In Closet(s)
Heating Central, Forced Air, Natural Gas
Cooling Ceiling Fan(s), Central Air
Flooring Hardwood
Fireplaces Number 3
Fireplaces Type Fire Pit, Gas Starter, Great Room, Masonry, Outside
Window Features Double Pane Windows,Insulated Windows,Skylight(s)
Appliance Dishwasher, Disposal, Gas Water Heater, Microwave, Refrigerator, Other
Laundry Laundry Room, Main Level, Mud Room, Sink
Exterior
Exterior Feature Private Entrance, Private Yard
Parking Features Attached, Garage, Garage Faces Side, Kitchen Level
Garage Spaces 2.0
Fence Wood
Pool None
Community Features Clubhouse, Near Public Transport, Near Schools, Near Shopping, Near Trails/Greenway, Playground, Pool, Street Lights, Swim Team, Tennis Court(s)
Utilities Available Cable Available, Electricity Available, Natural Gas Available, Phone Available, Sewer Available, Water Available
Waterfront Description None
View Other
Roof Type Composition
Street Surface Paved
Accessibility Accessible Bedroom, Common Area, Accessible Hallway(s), Accessible Kitchen, Accessible Kitchen Appliances, Accessible Washer/Dryer
Handicap Access Accessible Bedroom, Common Area, Accessible Hallway(s), Accessible Kitchen, Accessible Kitchen Appliances, Accessible Washer/Dryer
Porch Covered, Deck, Rear Porch, Screened
Private Pool false
Building
Lot Description Back Yard, Cul-De-Sac, Landscaped, Private, Sprinklers In Front, Sprinklers In Rear
Story One and One Half
Foundation None
Sewer Public Sewer
Water Public
Architectural Style Ranch, Traditional
Level or Stories One and One Half
Structure Type Brick 4 Sides,Cedar,HardiPlank Type
New Construction No
Construction Status Resale
Schools
Elementary Schools Woodland - Fulton
Middle Schools Sandy Springs
High Schools North Springs
Others
Senior Community no
Restrictions false
Tax ID 17 002100010438
Acceptable Financing Cash, Conventional
Listing Terms Cash, Conventional
Special Listing Condition None
Read Less

Bought with Compass
Get More Information




