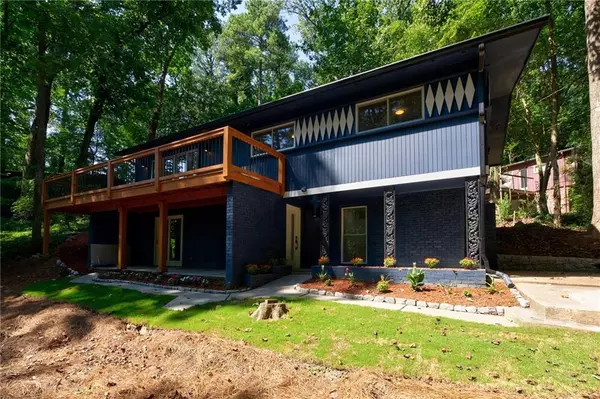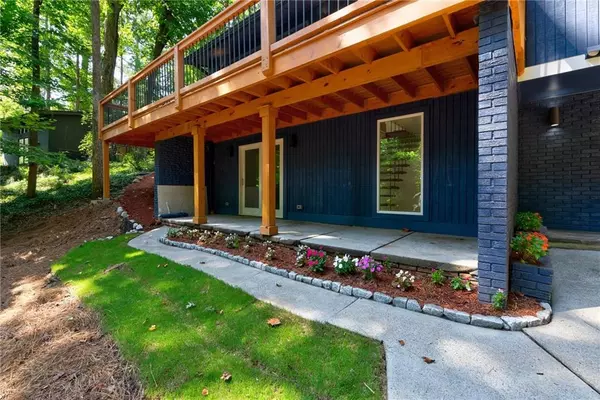For more information regarding the value of a property, please contact us for a free consultation.
2302 Tanglewood CIR Atlanta, GA 30345
Want to know what your home might be worth? Contact us for a FREE valuation!

Our team is ready to help you sell your home for the highest possible price ASAP
Key Details
Sold Price $540,000
Property Type Single Family Home
Sub Type Single Family Residence
Listing Status Sold
Purchase Type For Sale
Square Footage 2,294 sqft
Price per Sqft $235
Subdivision Tanglewood
MLS Listing ID 7314462
Sold Date 06/11/24
Style Contemporary,Mid-Century Modern,Modern,Other
Bedrooms 4
Full Baths 3
Construction Status Resale
HOA Y/N No
Originating Board First Multiple Listing Service
Year Built 1960
Annual Tax Amount $4,452
Tax Year 2023
Lot Size 0.492 Acres
Acres 0.492
Property Description
Welcome to this stunning 4-bedroom, 3-bathroom single-family home located at 2302 Tanglewood Cir, Atlanta, GA 30345. This magnificent ranch-style residence with a basement offers a seamless blend of contemporary luxury and mid-century charm, all situated on an expansive .492-acre lot.
Upon entering, you'll be captivated by the thoughtful renovations and upgrades that have transformed this classic home into a modern oasis. The open-concept living space is bathed in natural light, creating an inviting and spacious atmosphere for both relaxation and entertainment.
The floating staircase adds a touch of architectural elegance, complementing the overall aesthetic of the home. This home original hardwood floors throughout the main living area and durable luxury vinyl plank in the basement terrace, an oversized wrap-around deck, a separate patio off the kitchen, and a third outdoor covered patio space outside the bonus room in the basement.
The fully renovated interior features top-of-the-line upgrades, including foam insulation, new HVAC, new plumbing, and new electrical systems, ensuring comfort and efficiency year-round. The main water/sewer connection was even replaced to bring this mid-century into the 21st century.
The heart of the house is the exquisite kitchen, boasting a waterfall quartz island with seating and a beautiful quartz backsplash. This gourmet kitchen is a chef's dream, offering plenty of counter space for meal preparation and a suite of premium appliances, perfect for culinary enthusiasts and those who love to entertain.
The primary bedroom is a private retreat, offering ample space, a "his and hers" closet, and an en-suite bathroom with modern fixtures and finishes. The additional bedrooms are generously sized, providing flexibility for a growing family or guests.
The basement terrace provides additional living space, perfect for a home office, theater room, or recreation area with the covered patio just outside the rec room. Outside, the property is situated on a generous lot with plenty of entertaining space. Newly paved driveway.
Located in a sought-after area of Atlanta, this home provides easy access to nearby amenities, including shopping, dining, parks, and recreational facilities. With its prime location and luxurious upgrades, this fully renovated mid-century gem presents a rare opportunity to experience modern living in a classic setting.
Don't miss the chance to own this impressive home at 2302 Tanglewood Cir, Atlanta, GA 30345. Embrace the comfort, convenience, and style it has to offer, and make it your own private sanctuary in this vibrant city. Schedule a showing today and prepare to be captivated by the beauty and charm of this exceptional property.
Owner's agent: Kasondra McConnell
Location
State GA
County Dekalb
Lake Name None
Rooms
Bedroom Description Master on Main
Other Rooms None
Basement Exterior Entry, Finished, Full, Interior Entry, Walk-Out Access
Main Level Bedrooms 3
Dining Room None
Interior
Interior Features Double Vanity, Entrance Foyer, High Ceilings 10 ft Main, Walk-In Closet(s)
Heating Central
Cooling Central Air
Flooring Hardwood, Vinyl
Fireplaces Type None
Window Features Insulated Windows
Appliance Dishwasher, Gas Range, Gas Water Heater, Microwave, Range Hood, Refrigerator
Laundry In Basement
Exterior
Exterior Feature Balcony, Lighting, Private Yard, Rain Gutters
Parking Features Driveway, Level Driveway
Fence None
Pool None
Community Features None
Utilities Available Cable Available, Electricity Available, Natural Gas Available, Phone Available, Sewer Available, Water Available
Waterfront Description None
View Creek/Stream, Trees/Woods
Roof Type Shingle
Street Surface Concrete
Accessibility None
Handicap Access None
Porch Deck, Front Porch, Patio, Rear Porch
Total Parking Spaces 3
Private Pool false
Building
Lot Description Back Yard, Creek On Lot, Front Yard, Landscaped, Wooded
Story One
Foundation Slab
Sewer Public Sewer
Water Public
Architectural Style Contemporary, Mid-Century Modern, Modern, Other
Level or Stories One
Structure Type Vinyl Siding,Wood Siding
New Construction No
Construction Status Resale
Schools
Elementary Schools Montclair
Middle Schools Sequoyah - Dekalb
High Schools Cross Keys
Others
Senior Community no
Restrictions false
Tax ID 18 203 06 036
Special Listing Condition None
Read Less

Bought with Coldwell Banker Realty
Get More Information




