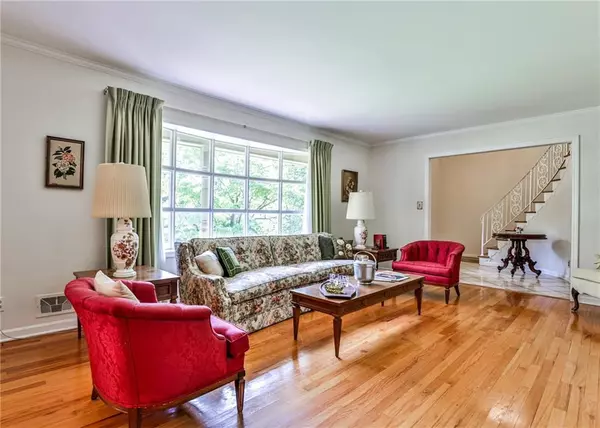For more information regarding the value of a property, please contact us for a free consultation.
3346 Stratfield DR NE Brookhaven, GA 30319
Want to know what your home might be worth? Contact us for a FREE valuation!

Our team is ready to help you sell your home for the highest possible price ASAP
Key Details
Sold Price $830,000
Property Type Single Family Home
Sub Type Single Family Residence
Listing Status Sold
Purchase Type For Sale
Square Footage 2,503 sqft
Price per Sqft $331
Subdivision Cambridge Park
MLS Listing ID 7386083
Sold Date 06/14/24
Style Traditional
Bedrooms 5
Full Baths 4
Half Baths 1
Construction Status Resale
HOA Y/N No
Originating Board First Multiple Listing Service
Year Built 1967
Annual Tax Amount $970
Tax Year 2023
Lot Size 0.800 Acres
Acres 0.8
Property Description
JUST LISTED! Well-appointed, four-sided brick beauty in the heart of Brookhaven, in the highly sought out neighborhood of Cambridge Park located on an almost 1-acre lot. ALL BRICK traditional style home with tons of curb appeal! Welcome to your spacious haven! Discover this wonderfully maintained gem in one of Brookhaven’s most-desirable swim/tennis communities. Pristine original hardwood floors, charming sunroom off the family room. Large master bedroom with tons of storage space throughout. Outside, a fenced backyard oasis beckons from the deck. Dive into Hampton Hall’s amenities – tennis courts, pool, playground. Your dream home awaits! Close to Keswick, Blackburn, & Murphey Candler Park! Walkable to fabulous private and public schools!
Location
State GA
County Dekalb
Lake Name None
Rooms
Bedroom Description Roommate Floor Plan,Split Bedroom Plan
Other Rooms None
Basement Daylight, Exterior Entry, Finished Bath, Full, Interior Entry, Walk-Out Access
Main Level Bedrooms 2
Dining Room Seats 12+, Separate Dining Room
Interior
Interior Features Crown Molding, Double Vanity, Entrance Foyer 2 Story, High Speed Internet, His and Hers Closets, Walk-In Closet(s)
Heating Forced Air, Natural Gas
Cooling Ceiling Fan(s), Electric
Flooring Carpet, Ceramic Tile, Hardwood
Fireplaces Number 2
Fireplaces Type Basement, Brick, Family Room, Gas Starter
Window Features Bay Window(s)
Appliance Dishwasher, Disposal, Electric Oven, Electric Range, ENERGY STAR Qualified Appliances, Gas Water Heater, Refrigerator
Laundry Electric Dryer Hookup, Laundry Room, Main Level
Exterior
Exterior Feature Private Entrance, Private Yard, Rain Gutters
Parking Features Attached, Garage, Garage Faces Side, Kitchen Level
Garage Spaces 2.0
Fence Back Yard, Fenced, Wood
Pool None
Community Features Clubhouse, Fishing, Near Public Transport, Near Schools, Near Shopping, Near Trails/Greenway, Park, Pool, Sidewalks, Street Lights, Swim Team, Tennis Court(s)
Utilities Available Cable Available, Electricity Available, Natural Gas Available, Phone Available, Sewer Available, Water Available
Waterfront Description None
View Trees/Woods
Roof Type Composition
Street Surface Asphalt
Accessibility None
Handicap Access None
Porch Front Porch
Total Parking Spaces 4
Private Pool false
Building
Lot Description Back Yard, Corner Lot, Front Yard
Story Two
Foundation Brick/Mortar
Sewer Public Sewer
Water Public
Architectural Style Traditional
Level or Stories Two
Structure Type Brick 4 Sides
New Construction No
Construction Status Resale
Schools
Elementary Schools Montgomery
Middle Schools Chamblee
High Schools Chamblee Charter
Others
Senior Community no
Restrictions false
Tax ID 18 301 05 008
Special Listing Condition None
Read Less

Bought with Dorsey Alston Realtors
Get More Information




