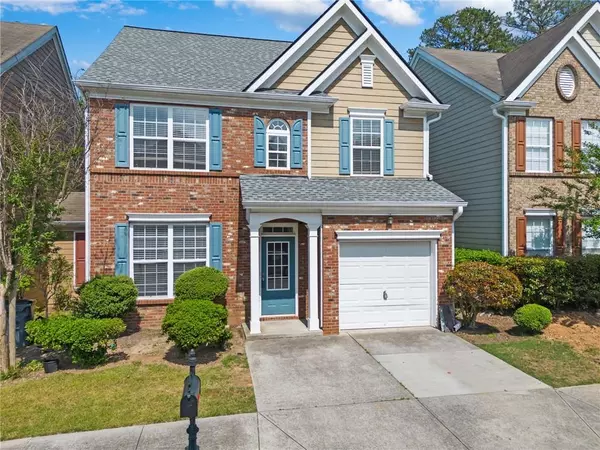For more information regarding the value of a property, please contact us for a free consultation.
1568 Park Grove DR Lawrenceville, GA 30046
Want to know what your home might be worth? Contact us for a FREE valuation!

Our team is ready to help you sell your home for the highest possible price ASAP
Key Details
Sold Price $310,000
Property Type Townhouse
Sub Type Townhouse
Listing Status Sold
Purchase Type For Sale
Square Footage 1,788 sqft
Price per Sqft $173
Subdivision The Park At Old Norcross
MLS Listing ID 7373692
Sold Date 06/14/24
Style Townhouse,Traditional
Bedrooms 3
Full Baths 2
Half Baths 1
Construction Status Resale
HOA Y/N Yes
Originating Board First Multiple Listing Service
Year Built 2004
Annual Tax Amount $3,243
Tax Year 2023
Lot Size 1,742 Sqft
Acres 0.04
Property Description
Beautiful 3-bedroom, 2.5 baths townhome nestled in a quiet and welcoming neighborhood The Park at Old Norcross in the heart of Lawrenceville. Truly a gem- it does not share any walls with neighbors! Well-maintained two-story home boasts numerous upgrades. Newly and entirely painted. Hardwood floor throughout. New roof installed in 2021! Newer stainless-steel appliances include fridge, dishwasher, and over the range microwave. The open floor features from kitchen to great room with gas fireplace, making it cozy and ideal for entertainment. Breakfast area next to the kitchen overlooks the backyard. The front room is a good fit for a formal dining room or office. Stepping to the second floor, the master bedroom features a vaulted ceiling, and the spacious master bath has a separate shower and soaking tub. Sought-after location in Sugarloaf area that is convenient to Downtown Lawrenceville, Gwinnett Tech, Sugarloaf Mills, Mall of Georgia, Discovery High School, Restaurants, and Shopping. Super easy access to HWY 85 & 316. Enjoy the carefree lifestyle- HOA pays for water, sewer, trash, and lawn care. Schedule your showing today! Don’t miss the opportunity to own a piece of the Lawrenceville dream!
Location
State GA
County Gwinnett
Lake Name None
Rooms
Bedroom Description Split Bedroom Plan
Other Rooms None
Basement None
Dining Room Separate Dining Room
Interior
Interior Features Double Vanity, Entrance Foyer, High Ceilings 9 ft Main, High Ceilings 9 ft Upper
Heating Central, Forced Air, Natural Gas
Cooling Ceiling Fan(s), Central Air
Flooring Hardwood
Fireplaces Number 1
Fireplaces Type Decorative, Factory Built, Family Room
Window Features Insulated Windows
Appliance Dishwasher, Microwave, Refrigerator
Laundry Laundry Room, Upper Level
Exterior
Exterior Feature None
Parking Features Assigned, Driveway, Garage
Garage Spaces 1.0
Fence None
Pool None
Community Features Near Schools, Near Shopping
Utilities Available Cable Available, Electricity Available, Natural Gas Available, Sewer Available, Water Available
Waterfront Description None
View City
Roof Type Shingle
Street Surface Asphalt
Accessibility None
Handicap Access None
Porch Front Porch, Patio
Total Parking Spaces 2
Private Pool false
Building
Lot Description Back Yard
Story Two
Foundation Slab
Sewer Public Sewer
Water Public
Architectural Style Townhouse, Traditional
Level or Stories Two
Structure Type Brick Front,Cement Siding
New Construction No
Construction Status Resale
Schools
Elementary Schools Benefield
Middle Schools J.E. Richards
High Schools Discovery
Others
Senior Community no
Restrictions false
Tax ID R7005 392
Ownership Fee Simple
Financing yes
Special Listing Condition None
Read Less

Bought with Coldwell Banker Realty
Get More Information




