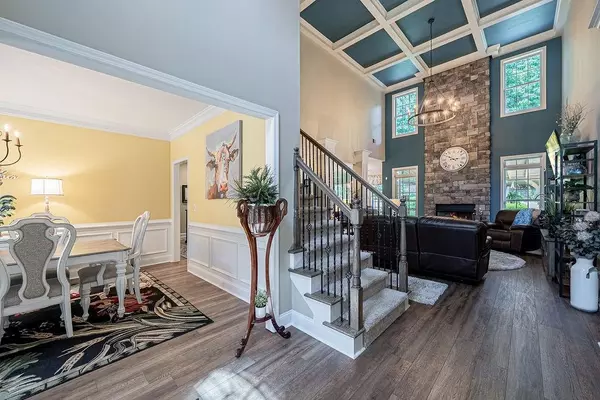For more information regarding the value of a property, please contact us for a free consultation.
219 Thorn Creek WAY Dallas, GA 30157
Want to know what your home might be worth? Contact us for a FREE valuation!

Our team is ready to help you sell your home for the highest possible price ASAP
Key Details
Sold Price $537,900
Property Type Single Family Home
Sub Type Single Family Residence
Listing Status Sold
Purchase Type For Sale
Square Footage 2,837 sqft
Price per Sqft $189
Subdivision Sedgefield
MLS Listing ID 7388554
Sold Date 06/18/24
Style Traditional
Bedrooms 5
Full Baths 3
Construction Status Resale
HOA Fees $600
HOA Y/N No
Originating Board First Multiple Listing Service
Year Built 2005
Annual Tax Amount $1,329
Tax Year 2023
Lot Size 0.280 Acres
Acres 0.28
Property Description
LOOK AT THIS BEAUTY! Front brick home w/hard to find Primary bedroom AND guest room on main level-Each w/a Full Bathroom. NEW: SS kitchen appliances, all carpet & LVP flooring, water heater, a HVAC system, interior paint, lighting fixtures, and over $20k in landscaping. As you enter thru the covered front doorway, your eyes will shoot up to the 2sty foyer ceiling, further gazing upon the Majestic Greatroom with its 20ft coffered/beamed ceilings plus floor to ceiling stone fireplace w/gas logs & raised hearth. As you continue to admire the surroundings, note the custom trim work and new flooring thruout the house (except tiled baths). An open view to the spacious kitchen shows the heart of this lovely home. New upgraded stainless steel appliances, an island w/veggie sink, tiled back splash, granite countertops, & yes, TWO pantries! An eating area can comfortably seat 6. WANT MORE? How about a fireside keeping room (or second den)! Primary bedroom on the main level has double trayed ceiling, his/hers walk-in closets, bay window & new upgraded carpet with special pad barrier for added protection from spills or pet accidents. Primary bath with its vaulted ceiling has separate granite top vanities, large shower and soaking tub - all tiled & new toilet. At the front of this gorgeous home is a separate dining room for 10 + a sideboard OR convert this to an office. UV film added to all front windows. Following the hallway leads you to a convenient laundry room (not a closet) with enough room to fit a spare fridge. Just beyond, for peace and privacy, tucked away you will find a guest suite with a full bathroom. The much requested THREE car garage (with new door opener) is just off the kitchen making unloading so convenient. Only have 2 cars? No problem-use the third garage as a play area for the kids, exercise room, workshop, for gardening or more storage. Upstairs are 3 bedrooms with ample space and comfort for children/guests/office and a full bath w/large vanity & 2 sinks for elbow room. All bathrooms have tiled floors. Notice extra doors? Attic storage abounds. From the kitchen and Greatroom is a doorway to heaven! Stunning picturesque landscaping with over $20,000 in improvements such as new front lawn sodded grass, rubber mulch (no replacement needed), rocks/boulders, new plants, improved yard drainage system, a covered patio PLUS expanded area with pavers for more patio space-Great when you are entertaining with grilling, fire table and/or firepit. The backyard is fully fenced. An almost new hot tub will remain. Want your own pool? There's room OR cool off at the community pool and visit with your neighbors. Super convenient to restaurants and shopping, like Costco, Walmart & grocery stores. Several parks nearby and about 20 minutes to downtown Marietta. A perfect home in this sought-out community-be the Envy of your friends. You may never need to leave for a vacation living in your new Dream Home! Don't wait long-homes like this one in Sedgefield sell quickly!
Location
State GA
County Paulding
Lake Name None
Rooms
Bedroom Description Master on Main,Split Bedroom Plan,Other
Other Rooms None
Basement None
Main Level Bedrooms 2
Dining Room Separate Dining Room
Interior
Interior Features Coffered Ceiling(s), Disappearing Attic Stairs, Entrance Foyer, Entrance Foyer 2 Story, High Ceilings 9 ft Main, Tray Ceiling(s), Walk-In Closet(s)
Heating Central, Forced Air, Natural Gas, Zoned
Cooling Ceiling Fan(s), Central Air, Electric, Zoned
Flooring Carpet, Ceramic Tile, Laminate
Fireplaces Number 2
Fireplaces Type Factory Built, Gas Log, Gas Starter, Great Room, Keeping Room, Stone
Window Features Bay Window(s),Double Pane Windows,Insulated Windows
Appliance Dishwasher, Disposal, Gas Range, Gas Water Heater, Microwave, Refrigerator, Self Cleaning Oven
Laundry Electric Dryer Hookup, Laundry Room, Main Level
Exterior
Exterior Feature Garden, Private Entrance, Private Yard, Rain Gutters
Parking Features Attached, Garage, Garage Door Opener, Garage Faces Front
Garage Spaces 3.0
Fence Back Yard, Privacy, Wood
Pool None
Community Features Clubhouse, Homeowners Assoc, Near Schools, Near Shopping, Park, Playground, Pool, Restaurant, Street Lights, Tennis Court(s)
Utilities Available Cable Available, Electricity Available, Natural Gas Available, Sewer Available, Underground Utilities, Water Available
Waterfront Description None
View Other
Roof Type Composition,Shingle
Street Surface Asphalt,Paved
Accessibility None
Handicap Access None
Porch Covered, Patio, Rear Porch
Private Pool false
Building
Lot Description Back Yard, Landscaped, Level, Private, Sprinklers In Front, Sprinklers In Rear
Story One and One Half
Foundation Concrete Perimeter, Slab
Sewer Public Sewer
Water Public
Architectural Style Traditional
Level or Stories One and One Half
Structure Type Brick,Brick Front
New Construction No
Construction Status Resale
Schools
Elementary Schools Mcgarity
Middle Schools P.B. Ritch
High Schools East Paulding
Others
HOA Fee Include Swim,Tennis
Senior Community no
Restrictions false
Tax ID 067409
Ownership Fee Simple
Acceptable Financing Cash, Conventional, FHA, VA Loan
Listing Terms Cash, Conventional, FHA, VA Loan
Financing no
Special Listing Condition None
Read Less

Bought with Maximum One Executive Realtors
Get More Information




