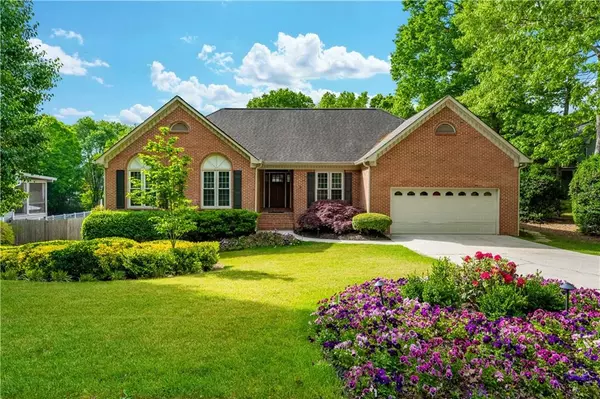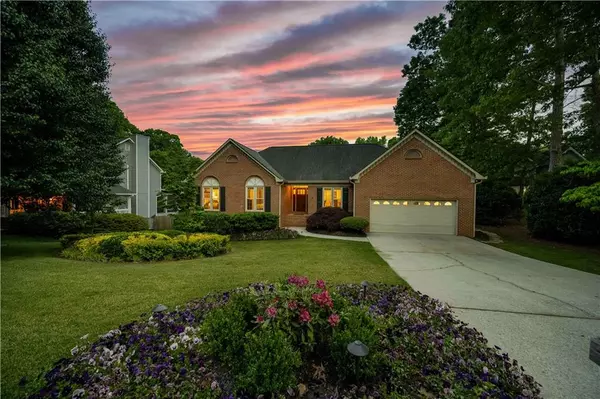For more information regarding the value of a property, please contact us for a free consultation.
1365 Barclay DR Lawrenceville, GA 30043
Want to know what your home might be worth? Contact us for a FREE valuation!

Our team is ready to help you sell your home for the highest possible price ASAP
Key Details
Sold Price $553,000
Property Type Single Family Home
Sub Type Single Family Residence
Listing Status Sold
Purchase Type For Sale
Square Footage 3,434 sqft
Price per Sqft $161
Subdivision Prospect Common
MLS Listing ID 7378093
Sold Date 06/17/24
Style Ranch
Bedrooms 3
Full Baths 3
Half Baths 1
Construction Status Resale
HOA Fees $75
HOA Y/N Yes
Originating Board First Multiple Listing Service
Year Built 1990
Annual Tax Amount $6,759
Tax Year 2023
Lot Size 0.600 Acres
Acres 0.6
Property Description
Welcome to your dream home! This meticulously updated and maintained 3-bedroom gem offers a harmonious blend of comfort, style, and outdoor bliss.
The heart of this home is the updated kitchen, where culinary magic happens. Quartz countertops, updated cabinets and stainless-steel JENNAIR appliances make cooking a joy. The living spaces are professionally decorated, exuding warmth and sophistication. Imagine cozy evenings by the fireplace or hosting friends in the spacious dining area. The primary suite boasts an updated ensuite bath with dual vanity, large shower and closet. Two additional spacious bedrooms provide ample space for rest and relaxation. All baths feature modern fixtures and soothing color palettes.
The finished basement offers a recreation area, gym complete with treadmill, bike and inversion table, and a full bathroom. There is access from the basement to the patio and to the pool area.
Step onto the screened sunporch, a tranquil retreat where you can sip your morning coffee or unwind after a long day. The gentle breeze and dappled sunlight create an inviting ambiance. The expanded deck overlooks the pool and backyard. The saltwater pool beckons on sunny days. Dive in, swim laps, or simply float and soak up the sun. The professionally landscaped yard is a feast for the eyes. Lush greenery, colorful blooms, and well-placed lighting enhance the curb appeal.
Whether you’re hosting a barbecue by the pool, or enjoying a quiet evening on the sunporch, this property promises a lifestyle of comfort and relaxation. Nestled in a quiet neighborhood, this oasis is tucked away, yet convenient to shopping, dining, entertainment with easy access to the Gwinnett Striper Stadium, Georgia Gwinnett College, I-85 and HWY 316.
Don’t miss out on this opportunity to own a slice of paradise. Seller would like to sell this home fully furnished and move-in ready. Schedule a showing today!
Location
State GA
County Gwinnett
Lake Name None
Rooms
Bedroom Description Master on Main
Other Rooms Shed(s)
Basement Crawl Space, Daylight, Finished, Finished Bath
Main Level Bedrooms 3
Dining Room Separate Dining Room
Interior
Interior Features Bookcases, Cathedral Ceiling(s), Disappearing Attic Stairs, Double Vanity, Entrance Foyer, Walk-In Closet(s)
Heating Central, Forced Air, Natural Gas
Cooling Ceiling Fan(s), Central Air, Electric
Flooring Ceramic Tile, Hardwood, Laminate
Fireplaces Number 1
Fireplaces Type Family Room, Gas Log, Gas Starter
Window Features Double Pane Windows,Window Treatments
Appliance Dishwasher, Dryer, Gas Range, Gas Water Heater, Microwave, Range Hood, Refrigerator, Washer
Laundry Main Level, Mud Room
Exterior
Exterior Feature Lighting, Private Entrance, Private Yard, Rain Gutters
Parking Features Attached, Garage, Garage Door Opener, Garage Faces Front
Garage Spaces 2.0
Fence Back Yard, Fenced, Wood
Pool Fenced, Gas Heat, In Ground, Salt Water, Vinyl
Community Features Near Shopping
Utilities Available Cable Available, Electricity Available, Natural Gas Available, Phone Available, Underground Utilities, Water Available
Waterfront Description None
View Pool
Roof Type Composition,Shingle
Street Surface Paved
Accessibility None
Handicap Access None
Porch Deck, Patio, Screened
Private Pool false
Building
Lot Description Back Yard, Front Yard, Landscaped, Level, Sprinklers In Front, Sprinklers In Rear
Story Two
Foundation Slab
Sewer Septic Tank
Water Public
Architectural Style Ranch
Level or Stories Two
Structure Type Brick,Frame
New Construction No
Construction Status Resale
Schools
Elementary Schools Woodward Mill
Middle Schools Twin Rivers
High Schools Mountain View
Others
Senior Community no
Restrictions false
Tax ID R7104 088
Special Listing Condition None
Read Less

Bought with Method Real Estate Advisors
Get More Information




