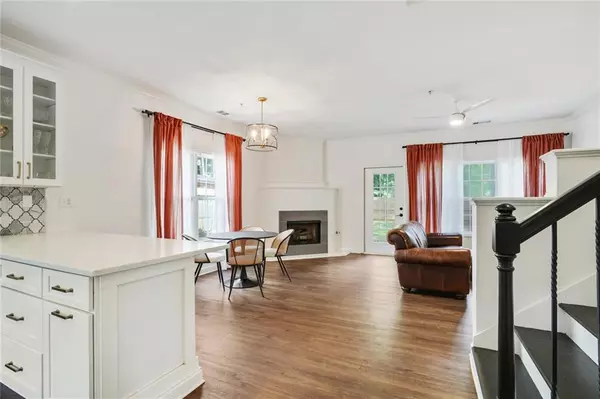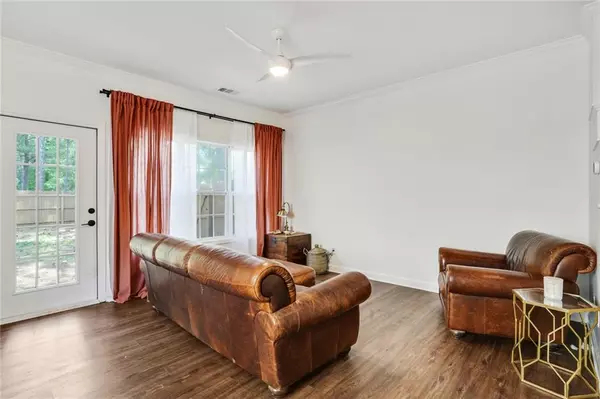For more information regarding the value of a property, please contact us for a free consultation.
4213 Quailbrook CT Tucker, GA 30084
Want to know what your home might be worth? Contact us for a FREE valuation!

Our team is ready to help you sell your home for the highest possible price ASAP
Key Details
Sold Price $292,000
Property Type Townhouse
Sub Type Townhouse
Listing Status Sold
Purchase Type For Sale
Square Footage 1,210 sqft
Price per Sqft $241
Subdivision Quailbrook Townhomes
MLS Listing ID 7394022
Sold Date 06/20/24
Style Townhouse,Traditional
Bedrooms 2
Full Baths 2
Half Baths 1
Construction Status Resale
HOA Fees $60
HOA Y/N Yes
Originating Board First Multiple Listing Service
Year Built 2001
Annual Tax Amount $1,598
Tax Year 2023
Lot Size 4,356 Sqft
Acres 0.1
Property Description
Discover the ultimate blend of suburban tranquility and urban convenience in this stunning end-unit 2 bed/2.5 bath townhouse in Tucker.
The open-concept living area flows seamlessly into the spacious fenced-in backyard, offering a private oasis perfect for pet lovers and
outdoor entertaining. This home features an upgraded kitchen with sleek new counters and custom tile work, adding a touch of elegance to
your culinary adventures. Enjoy the luxury of new flooring throughout the entire home, creating a modern and cohesive feel. Upstairs,
you'll find two bedrooms with en-suite bathrooms. The generous primary bedroom overlooks the serene back patio and yard. Nestled in a
community that is just minutes from highways, downtown Tucker, and downtown Decatur, you'll have a world of dining, shopping, and
entertainment at your fingertips. Please note, rentals are not permitted in this community. Don't miss this rare opportunity to own an
exceptional end-unit townhouse with all the upgrades!
Location
State GA
County Dekalb
Lake Name None
Rooms
Bedroom Description Roommate Floor Plan
Other Rooms None
Basement None
Dining Room Open Concept
Interior
Interior Features Double Vanity, Entrance Foyer
Heating Central
Cooling Ceiling Fan(s), Central Air
Flooring Laminate
Fireplaces Number 1
Fireplaces Type Living Room
Window Features Insulated Windows
Appliance Dishwasher, Gas Range, Microwave, Refrigerator
Laundry In Hall, Upper Level
Exterior
Exterior Feature Private Yard
Parking Features Assigned, Kitchen Level, Level Driveway, Parking Lot
Fence Back Yard
Pool None
Community Features None
Utilities Available Electricity Available, Natural Gas Available, Phone Available
Waterfront Description None
View Other
Roof Type Shingle
Street Surface Asphalt
Accessibility None
Handicap Access None
Porch Enclosed
Total Parking Spaces 2
Private Pool false
Building
Lot Description Back Yard, Level
Story Two
Foundation Slab
Sewer Public Sewer
Water Public
Architectural Style Townhouse, Traditional
Level or Stories Two
Structure Type Vinyl Siding
New Construction No
Construction Status Resale
Schools
Elementary Schools Idlewood
Middle Schools Tucker
High Schools Tucker
Others
HOA Fee Include Maintenance Grounds,Reserve Fund,Trash
Senior Community no
Restrictions true
Tax ID 18 168 12 019
Ownership Fee Simple
Financing yes
Special Listing Condition None
Read Less

Bought with Bolst, Inc.
Get More Information




