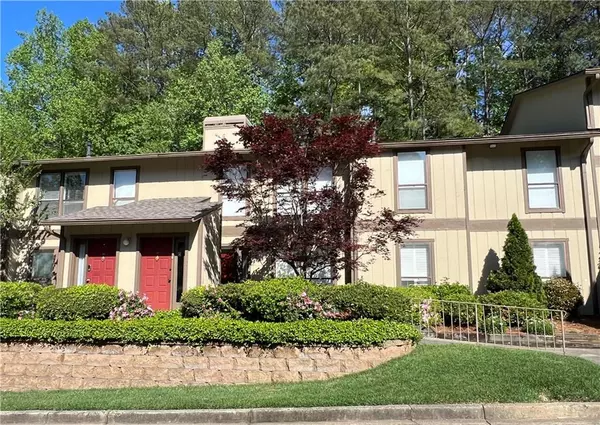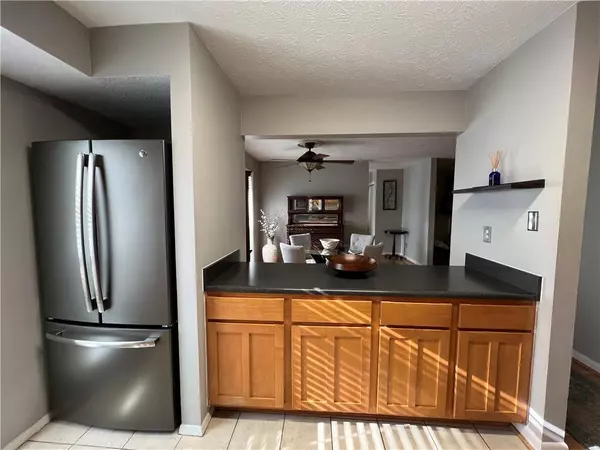For more information regarding the value of a property, please contact us for a free consultation.
603 Woodcliff DR Atlanta, GA 30350
Want to know what your home might be worth? Contact us for a FREE valuation!

Our team is ready to help you sell your home for the highest possible price ASAP
Key Details
Sold Price $279,900
Property Type Condo
Sub Type Condominium
Listing Status Sold
Purchase Type For Sale
Square Footage 1,463 sqft
Price per Sqft $191
Subdivision Woodcliff
MLS Listing ID 7373084
Sold Date 06/21/24
Style Mid-Rise (up to 5 stories)
Bedrooms 2
Full Baths 2
Construction Status Resale
HOA Fees $315
HOA Y/N Yes
Originating Board First Multiple Listing Service
Year Built 1982
Annual Tax Amount $741
Tax Year 2023
Lot Size 1,463 Sqft
Acres 0.0336
Property Description
Woodcliff is a very nice established community in an amazing location. Largest floor plan in the community. The cozy living room features a fireplace, built-in shelving, adjacent dining area, Large Pantry, and access to the covered porch with amazing wooded views. Enjoy 2 Large Bedrooms, 2 Large Bathrooms and plenty of closet space (3 in the Master). Sit on the private covered porch and unwind at the end of the day. Laundry room with Full Size Washer/Dryer included. The complex includes tennis, pickle ball courts, and a saltwater pool. There is plenty of unassigned parking for residents and guests. Conveniently located close to dining and shopping in Sandy Springs and Roswell, Azalea Park and the Chattahoochee River, North Springs MARTA and very close to 400.
Location
State GA
County Fulton
Lake Name None
Rooms
Bedroom Description Master on Main,Oversized Master,Sitting Room
Other Rooms None
Basement None
Main Level Bedrooms 2
Dining Room Open Concept
Interior
Interior Features Bookcases, Entrance Foyer, His and Hers Closets, Walk-In Closet(s)
Heating Central, Natural Gas
Cooling Ceiling Fan(s), Central Air, Electric
Flooring Carpet, Ceramic Tile, Hardwood
Fireplaces Number 1
Fireplaces Type Gas Log, Insert, Living Room
Window Features Window Treatments
Appliance Dishwasher, Disposal, Dryer, Gas Cooktop, Gas Range, Gas Water Heater, Microwave, Refrigerator, Self Cleaning Oven, Washer
Laundry Laundry Room, Main Level
Exterior
Exterior Feature Private Entrance, Tennis Court(s)
Garage Parking Lot, Unassigned
Fence None
Pool In Ground, Private, Salt Water
Community Features Homeowners Assoc, Near Public Transport, Near Schools, Near Shopping, Pickleball, Pool, Public Transportation, Restaurant, Street Lights, Tennis Court(s)
Utilities Available Cable Available, Underground Utilities
Waterfront Description None
View City
Roof Type Composition
Street Surface Asphalt
Accessibility Accessible Entrance
Handicap Access Accessible Entrance
Porch Covered, Deck
Total Parking Spaces 2
Private Pool true
Building
Lot Description Landscaped, Private, Wooded
Story One
Foundation None
Sewer Public Sewer
Water Public
Architectural Style Mid-Rise (up to 5 stories)
Level or Stories One
Structure Type Other
New Construction No
Construction Status Resale
Schools
Elementary Schools Ison Springs
Middle Schools Sandy Springs
High Schools North Springs
Others
HOA Fee Include Insurance,Maintenance Grounds,Maintenance Structure,Pest Control,Reserve Fund,Sewer,Swim,Termite,Trash,Water
Senior Community no
Restrictions true
Tax ID 17 002500010475
Ownership Condominium
Acceptable Financing Cash, Conventional
Listing Terms Cash, Conventional
Financing no
Special Listing Condition None
Read Less

Bought with Mark Spain Real Estate
Get More Information




