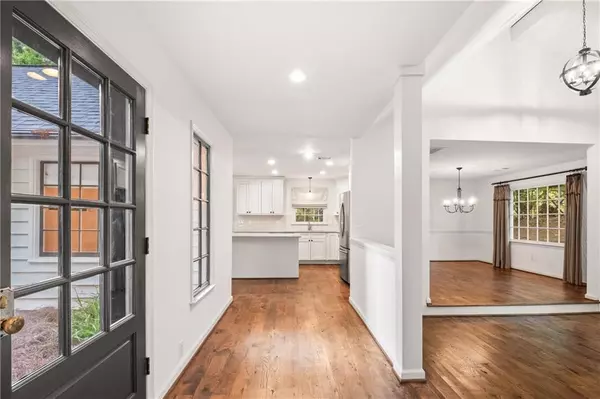For more information regarding the value of a property, please contact us for a free consultation.
2641 Chimney Springs DR Marietta, GA 30062
Want to know what your home might be worth? Contact us for a FREE valuation!

Our team is ready to help you sell your home for the highest possible price ASAP
Key Details
Sold Price $715,000
Property Type Single Family Home
Sub Type Single Family Residence
Listing Status Sold
Purchase Type For Sale
Square Footage 2,412 sqft
Price per Sqft $296
Subdivision Chimney Springs
MLS Listing ID 7387821
Sold Date 06/21/24
Style Ranch
Bedrooms 4
Full Baths 3
Construction Status Resale
HOA Fees $790
HOA Y/N Yes
Originating Board First Multiple Listing Service
Year Built 1980
Annual Tax Amount $5,039
Tax Year 2023
Lot Size 8,611 Sqft
Acres 0.1977
Property Description
Welcome to your dream home in the highly sought-after Chimney Springs swim-tennis subdivision of East Cobb! This charming ranch-style residence combines timeless elegance with modern comfort, offering hard-to-find main level living. The updated kitchen boasts white cabinetry, stainless steel appliances, a white subway tile backsplash, and light-colored granite countertops with an island. Just off the kitchen, a large breakfast area is perfect for casual dining. The inviting family room features a vaulted and beamed cathedral ceiling with a floor-to-ceiling stone fireplace, creating a warm and welcoming ambiance. Adjacent to it, the formal dining area offers ample space for hosting dinner parties and family gatherings. The spacious primary bedroom on the main level includes a walk-in closet and an en-suite bathroom with dual vanities and a luxurious walk-in shower. A sliding glass door leads directly to the rear patio and backyard. The oversized bedroom upstairs, complete with a full bath, is perfect for a home office, hobby space, guest suite, or an additional family room, providing flexible space to adapt to your needs. Step outside to your private backyard, featuring an expansive patio ideal for outdoor dining and entertaining, and a terraced upper level with a fire pit area for cozy evenings under the stars. The exterior and most of the interior have been recently repainted, and the main level features new carpet in the bedrooms. The main level common areas boast wide-plank, site-finished hardwood floors, adding a touch of luxury to the home. As part of the Chimney Springs community, you'll have access to top-notch amenities including a swimming pool, tennis courts, a playground, and picturesque walking trails. Situated in the heart of East Cobb, this prime location offers easy access to excellent schools, shopping, dining, Downtown Roswell, and recreational options, along with convenient commuting routes to major highways and business districts.
Location
State GA
County Cobb
Lake Name None
Rooms
Bedroom Description Master on Main,Roommate Floor Plan
Other Rooms None
Basement None
Main Level Bedrooms 3
Dining Room Separate Dining Room
Interior
Interior Features Beamed Ceilings, Cathedral Ceiling(s), Disappearing Attic Stairs, Double Vanity, Entrance Foyer, High Speed Internet, Recessed Lighting
Heating Central, Forced Air
Cooling Ceiling Fan(s), Central Air, Electric, Zoned
Flooring Hardwood
Fireplaces Number 1
Fireplaces Type Family Room, Gas Starter, Great Room, Raised Hearth, Stone
Window Features None
Appliance Dishwasher, Disposal, Dryer, Electric Range, Microwave, Refrigerator, Washer
Laundry Laundry Room, Main Level
Exterior
Exterior Feature Private Entrance
Garage Attached, Garage, Garage Door Opener, Garage Faces Front, Kitchen Level
Garage Spaces 2.0
Fence None
Pool None
Community Features Clubhouse, Fishing, Homeowners Assoc, Near Schools, Playground, Pool, Sidewalks, Tennis Court(s)
Utilities Available Cable Available, Electricity Available, Natural Gas Available, Phone Available, Sewer Available, Underground Utilities, Water Available
Waterfront Description None
View Other
Roof Type Composition
Street Surface Asphalt
Accessibility None
Handicap Access None
Porch Patio
Private Pool false
Building
Lot Description Back Yard, Front Yard
Story One and One Half
Foundation Slab
Sewer Public Sewer
Water Public
Architectural Style Ranch
Level or Stories One and One Half
Structure Type Frame,Stone
New Construction No
Construction Status Resale
Schools
Elementary Schools Tritt
Middle Schools Hightower Trail
High Schools Pope
Others
Senior Community no
Restrictions true
Tax ID 01002300410
Special Listing Condition None
Read Less

Bought with Engel & Volkers Atlanta
Get More Information




