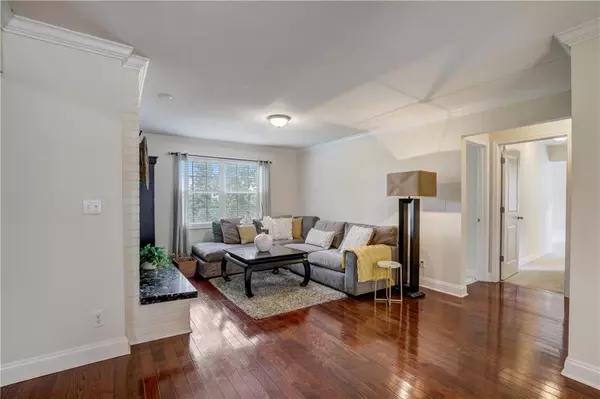For more information regarding the value of a property, please contact us for a free consultation.
750 Dalrymple RD #G2 Sandy Springs, GA 30328
Want to know what your home might be worth? Contact us for a FREE valuation!

Our team is ready to help you sell your home for the highest possible price ASAP
Key Details
Sold Price $300,000
Property Type Condo
Sub Type Condominium
Listing Status Sold
Purchase Type For Sale
Square Footage 1,812 sqft
Price per Sqft $165
Subdivision Springside Park
MLS Listing ID 7379879
Sold Date 06/17/24
Style Traditional
Bedrooms 3
Full Baths 2
Construction Status Resale
HOA Fees $405
HOA Y/N Yes
Originating Board First Multiple Listing Service
Year Built 1995
Annual Tax Amount $2,832
Tax Year 2023
Property Description
Welcome to your SPACIOUS 3 Bedroom, 2 Bathroom, 1,812 sq ft condo, with a wonderful OPEN FLOOR PLAN and located in a GATED COMMUNITY with a SWIMMING POOL in the Springside Park of Sandy Springs! This stepless ground-level condo offers GENEROUS LIVING SPACE, a community pool, private BALCONY, NEW HVAC, and is just 7 minutes from GA 400. The main area encompasses three distinct spaces: a FAMILY ROOM, a separate DINING AREA, plus a SITTING ROOM - all seamlessly connected with gleaming hardwood floors. LARGE KITCHEN features granite countertops, stainless steel appliances, including a Bosch dishwasher, as well as abundant cabinet space with a built-in drawer system in all lower cabinets. Private BALCONY, just off the kitchen, overlooks a wooded area and is a perfect spot for savoring your morning coffee. The oversized Owner's Bedroom features an ensuite bathroom, dual closets, and ample light streaming in through 3 windows. Ideal for families and young professionals, this condo offers a community swimming pool located just across the alley, providing a refreshing escape on Georgia summer days. Additional features include plenty of closet space and an in-unit laundry closet. This condo is Investor-Friendly as well with 4 long-term rental permits available. HOA is $405 per month and includes WATER, exterior maintenance, termite bond, pest control, community gate, common areas, swimming pool, and trash. Roof is just 1.5 years old, HVAC for this unit is BRAND NEW, water heater just 3 years old, also newer Bosch dishwasher. Conveniently located near restaurants, shopping, and major thoroughfares such as GA 400 (7 mins), I-285, Perimeter Mall, hospitals, and 5 minutes to MARTA STATION with free parking. The condo building was functionally updated in 1995 (originally built in 1967).
Location
State GA
County Fulton
Lake Name None
Rooms
Bedroom Description Master on Main,Oversized Master,Roommate Floor Plan
Other Rooms Pool House
Basement Unfinished
Main Level Bedrooms 3
Dining Room Great Room, Open Concept
Interior
Interior Features Crown Molding, Entrance Foyer, High Speed Internet, His and Hers Closets
Heating Central
Cooling Central Air, Electric
Flooring Carpet, Hardwood
Fireplaces Number 1
Fireplaces Type Brick, Family Room
Window Features None
Appliance Dishwasher, Dryer, ENERGY STAR Qualified Appliances, Gas Cooktop, Gas Oven, Gas Range, Microwave, Refrigerator, Washer
Laundry In Hall, Laundry Closet, Main Level
Exterior
Exterior Feature Balcony
Parking Features Assigned
Fence None
Pool Fenced, Lap
Community Features Pool
Utilities Available Cable Available, Electricity Available, Natural Gas Available, Phone Available, Sewer Available, Underground Utilities, Water Available
Waterfront Description None
View Trees/Woods
Roof Type Composition
Street Surface Asphalt
Accessibility Accessible Bedroom, Central Living Area, Common Area, Accessible Doors, Accessible Entrance, Accessible Kitchen
Handicap Access Accessible Bedroom, Central Living Area, Common Area, Accessible Doors, Accessible Entrance, Accessible Kitchen
Porch Covered
Total Parking Spaces 2
Private Pool false
Building
Lot Description Other
Story One
Foundation Concrete Perimeter
Sewer Public Sewer
Water Public
Architectural Style Traditional
Level or Stories One
Structure Type Brick 4 Sides
New Construction No
Construction Status Resale
Schools
Elementary Schools Woodland - Fulton
Middle Schools Ridgeview Charter
High Schools North Springs
Others
HOA Fee Include Maintenance Grounds,Maintenance Structure,Reserve Fund,Security,Swim,Termite,Water
Senior Community no
Restrictions true
Tax ID 17 0032 LL2300
Ownership Condominium
Acceptable Financing 1031 Exchange, Cash, Conventional
Listing Terms 1031 Exchange, Cash, Conventional
Financing no
Special Listing Condition None
Read Less

Bought with NorthGroup Real Estate
Get More Information




