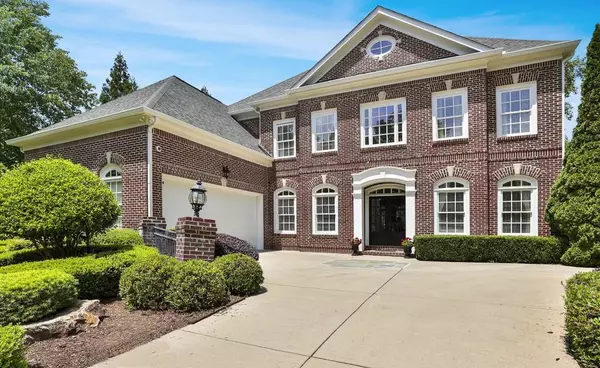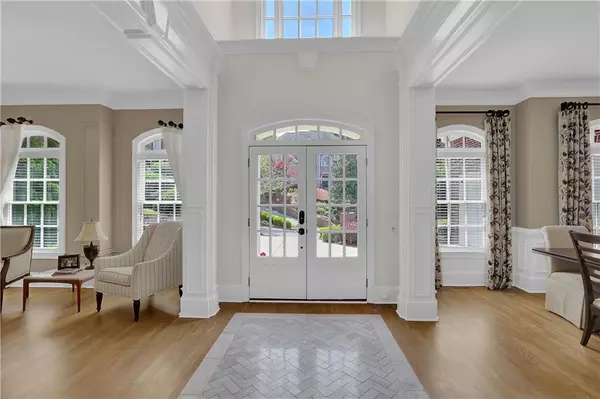For more information regarding the value of a property, please contact us for a free consultation.
1022 Mill Overlook NE Brookhaven, GA 30319
Want to know what your home might be worth? Contact us for a FREE valuation!

Our team is ready to help you sell your home for the highest possible price ASAP
Key Details
Sold Price $1,550,000
Property Type Single Family Home
Sub Type Single Family Residence
Listing Status Sold
Purchase Type For Sale
Square Footage 6,338 sqft
Price per Sqft $244
Subdivision Mill Creek Overlook
MLS Listing ID 7381094
Sold Date 06/21/24
Style Traditional
Bedrooms 6
Full Baths 5
Construction Status Resale
HOA Fees $850
HOA Y/N Yes
Originating Board First Multiple Listing Service
Year Built 2000
Annual Tax Amount $13,961
Tax Year 2023
Lot Size 0.400 Acres
Acres 0.4
Property Description
Stunning 4-sided brick home in fantastic Brookhaven location with a gorgeous PebbleTec pool and private putting green. Yes, Please! Casual elegance defines this light-filled open floorplan. The two-story foyer features a marble herringbone tile inlay at the entry framed by a formal living room and dining room. The renovated kitchen is absolutely beautiful with Aria quartzite countertops, upgraded stainless appliances, center island, and wine/beverage center. Amazing gathering space in the keeping room with vaulted beamed ceiling and an expansive fireside great room with coffered ceilings. Stellar architectural millwork and built-ins throughout. A generous guest suite on the main level is one of 6 bedrooms in this spacious home. The upper level hosts the luxurious primary suite with a fireside sitting room and gracious spa bath with marble double vanity, frameless shower, and an incredible walk-in closet with custom system. Three secondary bedrooms with direct bath access complete this level. Whether you are hosting a Derby Party or Game Day, this finished terrace level checks all the boxes with a mahogany bar with stone accents, theater room, great room, flex 6th bedroom, an office, and full bath ideally located for pool guests. Step out to a flagstone patio and a private pool oasis surrounded by lush landscaping. Tucked away on a quiet street so close to Buckhead, Brookhaven, and Sandy Springs. Love Where You Live!
Location
State GA
County Dekalb
Lake Name None
Rooms
Bedroom Description In-Law Floorplan,Oversized Master
Other Rooms None
Basement Daylight, Exterior Entry, Finished, Finished Bath, Full, Interior Entry
Main Level Bedrooms 1
Dining Room Seats 12+, Separate Dining Room
Interior
Interior Features Beamed Ceilings, Bookcases, Cathedral Ceiling(s), Disappearing Attic Stairs, Double Vanity, Entrance Foyer 2 Story, High Ceilings 9 ft Upper, High Ceilings 9 ft Lower, High Ceilings 10 ft Main, High Speed Internet, Tray Ceiling(s), Walk-In Closet(s)
Heating Forced Air, Natural Gas
Cooling Ceiling Fan(s), Central Air
Flooring Carpet, Hardwood
Fireplaces Number 2
Fireplaces Type Family Room, Gas Log, Gas Starter, Master Bedroom
Window Features Double Pane Windows
Appliance Dishwasher, Disposal, Double Oven, Gas Cooktop, Microwave, Self Cleaning Oven
Laundry Laundry Room, Main Level
Exterior
Exterior Feature Private Entrance, Private Yard
Parking Features Attached, Garage, Garage Faces Side, Kitchen Level
Garage Spaces 2.0
Fence Back Yard
Pool Gunite, Salt Water
Community Features None
Utilities Available Cable Available, Electricity Available, Natural Gas Available, Phone Available, Underground Utilities, Water Available
Waterfront Description None
View Pool, Trees/Woods
Roof Type Composition,Shingle
Street Surface Paved
Accessibility None
Handicap Access None
Porch Deck, Patio, Rear Porch
Private Pool false
Building
Lot Description Back Yard, Corner Lot, Front Yard, Landscaped, Private
Story Three Or More
Foundation Concrete Perimeter
Sewer Public Sewer
Water Public
Architectural Style Traditional
Level or Stories Three Or More
Structure Type Brick 4 Sides
New Construction No
Construction Status Resale
Schools
Elementary Schools Montgomery
Middle Schools Chamblee
High Schools Chamblee Charter
Others
Senior Community no
Restrictions false
Tax ID 18 303 02 296
Ownership Fee Simple
Financing no
Special Listing Condition None
Read Less

Bought with Compass
Get More Information




