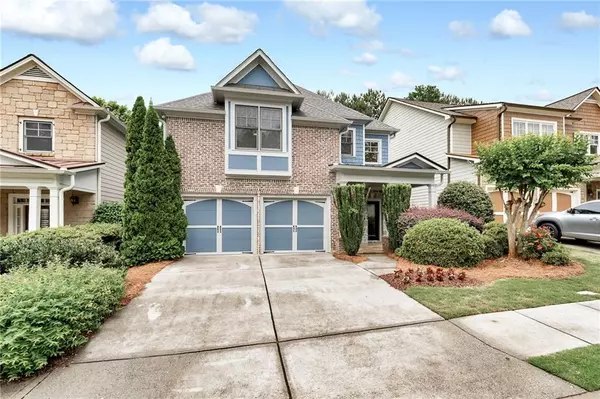For more information regarding the value of a property, please contact us for a free consultation.
8170 MAJORS MILL DR Cumming, GA 30041
Want to know what your home might be worth? Contact us for a FREE valuation!

Our team is ready to help you sell your home for the highest possible price ASAP
Key Details
Sold Price $645,000
Property Type Single Family Home
Sub Type Single Family Residence
Listing Status Sold
Purchase Type For Sale
Square Footage 2,891 sqft
Price per Sqft $223
Subdivision Majors Mill Crossing
MLS Listing ID 7382278
Sold Date 06/17/24
Style Craftsman,Traditional
Bedrooms 4
Full Baths 2
Half Baths 1
Construction Status Resale
HOA Fees $214
HOA Y/N Yes
Originating Board First Multiple Listing Service
Year Built 2005
Annual Tax Amount $842
Tax Year 2023
Lot Size 4,356 Sqft
Acres 0.1
Property Description
Step inside from the covered, flagstone front porch with a seating area to a 2 story foyer that leads into the Kitchen and Family/Keeping Room with a gas fireplace and bookshelves. This home is filled with upscale touches throughout such as plantation shutters, crown molding, neutral colors, new hardwood floors (2024). The Kitchen features a large granite island, recessed lighting, pendant lighting, stainless steel appliances, double ovens, built in wine cooler, gas cooktop, refrigerator, built in microwave, custom stone backsplash at cooktop and a pantry. The separate Dining Room with a closet to store the fine China seats 12+ and has a custom made glass window. The Laundry Room with a utility sink and a Powder Room are located on the main level. The spacious primary suite with trey ceiling is located on the main level and features a bathroom with tile flooring, granite counter tops, double vanities, soaking tub and walk in tile shower. Upstairs displays a loft area with storage, 3 nice size bedrooms with closets, 1 full bathroom and a large linen closet. The home's interior is a well thought out floor plan, The Summit Plan, Homes by Brumby. Seated on the outside flag stone back patio you will enjoy overlooking a professionally landscaped, fenced backyard and the sound of a waterfall at a small pond. The 2 car garage has cabinetry for additional storage. This community has a clubhouse, playground and pool area. HOA fees include trash pick up and front yard maintenance. New roof in 2017. This home is conveniently located in South Forsyth County near "The Collection" for shopping and dining; 5 miles to Northside Hospital, Cumming; easy access to GA-400. Excellent school district.
Location
State GA
County Forsyth
Lake Name None
Rooms
Bedroom Description Master on Main
Other Rooms None
Basement None
Main Level Bedrooms 1
Dining Room Seats 12+, Separate Dining Room
Interior
Interior Features Bookcases, Crown Molding, Double Vanity, Entrance Foyer 2 Story, Recessed Lighting, Tray Ceiling(s), Walk-In Closet(s)
Heating Central
Cooling Ceiling Fan(s), Central Air
Flooring Carpet, Ceramic Tile, Hardwood
Fireplaces Number 1
Fireplaces Type Factory Built, Family Room, Gas Starter
Window Features Double Pane Windows,Shutters
Appliance Dishwasher, Disposal, Double Oven, Electric Oven, Gas Cooktop, Microwave, Refrigerator, Self Cleaning Oven, Other
Laundry Laundry Room, Main Level
Exterior
Exterior Feature Courtyard, Private Yard, Rain Gutters
Parking Features Attached, Garage, Garage Faces Front
Garage Spaces 2.0
Fence Back Yard
Pool None
Community Features Clubhouse, Homeowners Assoc, Near Schools, Near Shopping, Playground, Sidewalks, Street Lights
Utilities Available Cable Available, Electricity Available, Natural Gas Available, Phone Available, Sewer Available, Water Available
Waterfront Description None
View Other
Roof Type Composition
Street Surface Asphalt
Accessibility None
Handicap Access None
Porch Covered, Front Porch, Patio
Total Parking Spaces 2
Private Pool false
Building
Lot Description Back Yard, Front Yard, Landscaped, Level, Other
Story Two
Foundation Slab
Sewer Public Sewer
Water Public
Architectural Style Craftsman, Traditional
Level or Stories Two
Structure Type Brick Front,HardiPlank Type,Stone
New Construction No
Construction Status Resale
Schools
Elementary Schools Shiloh Point
Middle Schools Piney Grove
High Schools South Forsyth
Others
HOA Fee Include Maintenance Grounds,Reserve Fund,Swim,Trash
Senior Community no
Restrictions false
Tax ID 108 150
Acceptable Financing 1031 Exchange, Cash, Conventional, FHA, VA Loan
Listing Terms 1031 Exchange, Cash, Conventional, FHA, VA Loan
Special Listing Condition None
Read Less

Bought with Virtual Properties Realty.com
Get More Information




