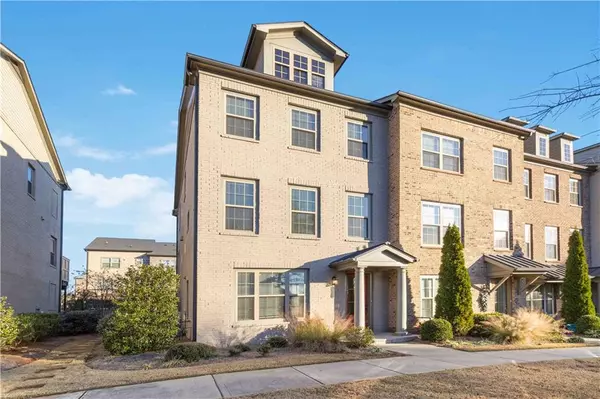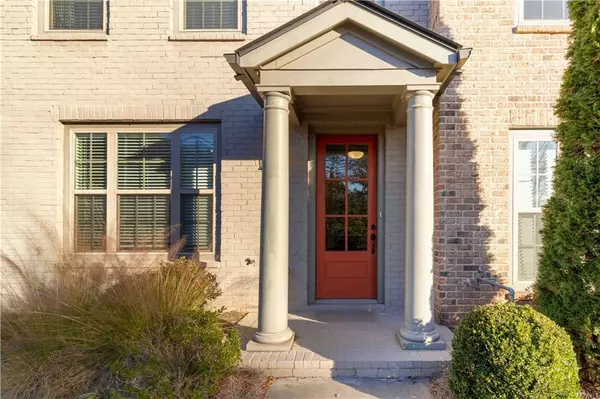For more information regarding the value of a property, please contact us for a free consultation.
10122 Windalier WAY Roswell, GA 30076
Want to know what your home might be worth? Contact us for a FREE valuation!

Our team is ready to help you sell your home for the highest possible price ASAP
Key Details
Sold Price $640,500
Property Type Townhouse
Sub Type Townhouse
Listing Status Sold
Purchase Type For Sale
Square Footage 2,025 sqft
Price per Sqft $316
Subdivision Harlow
MLS Listing ID 7335540
Sold Date 06/24/24
Style Contemporary,Townhouse,Modern
Bedrooms 3
Full Baths 3
Half Baths 1
Construction Status Resale
HOA Y/N Yes
Originating Board First Multiple Listing Service
Year Built 2021
Annual Tax Amount $4,220
Tax Year 2022
Lot Size 1,306 Sqft
Acres 0.03
Property Description
New Price on a Stunning End Unit Townhome in Harlow West ** Luxury Living in Historic Roswell! ** Step into the captivating world of 10122 Windalier Way, a 3-bed, 3.5-bath end-unit townhome in the esteemed Harlow community. This bright haven effortlessly merges historic allure with contemporary grace, crafting a distinctive sanctuary brimming with charm and refinement. ** Your Adventure Awaits: ** Revel in sunlight, relish a charming Charleston-inspired layout, and delight in culinary delights in the gourmet kitchen. Delight in an outdoor haven with an entertainment deck and sheltered patio, all nestled in the sought-after Milton High School zone. Enjoy unparalleled convenience mere minutes from exit-400, Downtown Roswell, Alpharetta, and the upscale Avalon shopping hub. Immerse yourself in the Harlow lifestyle with amenities such as Harlow Hall, pool, tennis courts, and the soothing melody of nature with walking paths and parks. This 3-bed townhome, updated with contemporary flair, serves as a gateway to luxury and a vibrant, invigorating lifestyle. Schedule your exclusive tour today and open the door to your future at 10122 Windalier Way.
Location
State GA
County Fulton
Lake Name None
Rooms
Bedroom Description Oversized Master,Sitting Room
Other Rooms None
Basement None
Dining Room Great Room, Separate Dining Room
Interior
Interior Features Crown Molding, Double Vanity, High Ceilings, High Ceilings 10 ft Lower, High Ceilings 10 ft Main, High Ceilings 10 ft Upper, High Speed Internet, Smart Home, Walk-In Closet(s)
Heating Central, Natural Gas
Cooling Central Air
Flooring Hardwood
Fireplaces Type None
Window Features Double Pane Windows,Insulated Windows
Appliance Dishwasher, Disposal, Dryer, ENERGY STAR Qualified Appliances, Gas Cooktop, Gas Range, Gas Water Heater, Microwave, Range Hood, Refrigerator, Self Cleaning Oven, Washer
Laundry Laundry Closet, Laundry Room
Exterior
Exterior Feature Balcony, Private Yard, Storage, Private Entrance
Parking Features Garage, Garage Door Opener, Garage Faces Rear
Garage Spaces 2.0
Fence Privacy
Pool Private
Community Features Clubhouse, Dog Park, Fitness Center, Homeowners Assoc, Near Schools, Near Trails/Greenway, Park, Pool, Public Transportation, Sidewalks, Street Lights, Tennis Court(s)
Utilities Available Cable Available, Electricity Available, Natural Gas Available, Phone Available, Sewer Available, Underground Utilities, Water Available
Waterfront Description None
View Park/Greenbelt, Rural, Trees/Woods
Roof Type Composition
Street Surface Asphalt
Accessibility None
Handicap Access None
Porch Deck, Rear Porch
Total Parking Spaces 2
Private Pool true
Building
Lot Description Landscaped, Level, Private, Zero Lot Line
Story Three Or More
Foundation Slab
Sewer Public Sewer
Water Public
Architectural Style Contemporary, Townhouse, Modern
Level or Stories Three Or More
Structure Type Brick 4 Sides,Cement Siding,Concrete
New Construction No
Construction Status Resale
Schools
Elementary Schools Hembree Springs
Middle Schools Elkins Pointe
High Schools Milton - Fulton
Others
HOA Fee Include Maintenance Structure,Maintenance Grounds,Pest Control,Reserve Fund,Security,Sewer,Swim,Tennis,Termite,Water
Senior Community no
Restrictions true
Tax ID 12 236005931527
Ownership Fee Simple
Financing no
Special Listing Condition None
Read Less

Bought with Weichert, Realtors - The Collective
Get More Information




