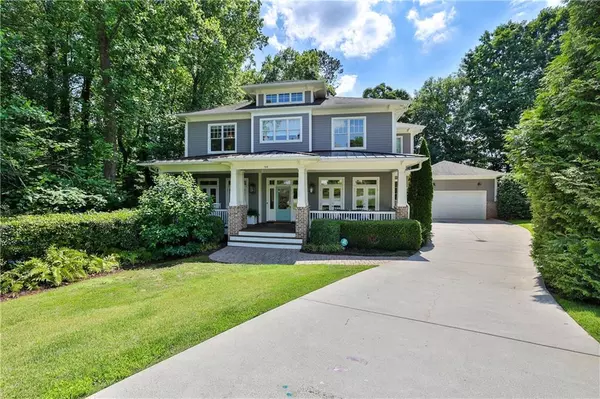For more information regarding the value of a property, please contact us for a free consultation.
94 Long CIR Roswell, GA 30075
Want to know what your home might be worth? Contact us for a FREE valuation!

Our team is ready to help you sell your home for the highest possible price ASAP
Key Details
Sold Price $2,100,000
Property Type Single Family Home
Sub Type Single Family Residence
Listing Status Sold
Purchase Type For Sale
Square Footage 5,128 sqft
Price per Sqft $409
Subdivision Historic Roswell
MLS Listing ID 7378590
Sold Date 06/25/24
Style Craftsman
Bedrooms 5
Full Baths 4
Half Baths 1
Construction Status Resale
HOA Y/N No
Originating Board First Multiple Listing Service
Year Built 2015
Annual Tax Amount $9,160
Tax Year 2023
Lot Size 0.518 Acres
Acres 0.518
Property Description
Fall in love with this enchanting craftsman built by Lehigh Homes on one of the most coveted streets in Historic Roswell. Tucked away on a private cul de sac just steps from Canton Street, this home presents a perfect blend of modern elements and traditional charm from the expansive front porch to the light filled open floorplan. Site finished hardwood floors are throughout the main level. The dining and study/office framing the entry foyer feature French doors opening to the porch. A brick fireplace with a roughhewn beam mantle is a focal point and joins the open kitchen with center quartz island to the family room surrounded by tree top views. Thoughtful design in the kitchen creates function and whimsy with a hidden, spacious walk-in pantry, a long banquette for casual dining, and of course the mudroom entry from the garage. Game day is calling with a welcoming covered porch and fireplace overlooking a tree-lined backyard. The primary suite on the upper level has a spa bath with soaking tub and frameless shower, separate vanities, and dual walk-in closes with custom systems. A delightful laundry room with views of the cul de sac and three secondary bedrooms with direct bath access complete this level. The finished terrace level is a rare find in Historic Roswell as many lots cannot accommodate the space. With a large great room perfect for media, a beverage center, built-in bunkroom, 5th bedroom and full bath, the space is ideal for guests and entertaining. Plus there is unfinished space for storage or expansion. A very special home in an incredible location. Love Where You Live!
Location
State GA
County Fulton
Lake Name None
Rooms
Bedroom Description Split Bedroom Plan
Other Rooms Garage(s)
Basement Daylight, Exterior Entry, Finished, Finished Bath, Full, Interior Entry
Dining Room Separate Dining Room
Interior
Interior Features Disappearing Attic Stairs, Entrance Foyer, High Ceilings 9 ft Upper, High Ceilings 10 ft Main, High Speed Internet, His and Hers Closets, Walk-In Closet(s)
Heating Forced Air, Natural Gas
Cooling Ceiling Fan(s), Central Air
Flooring Hardwood
Fireplaces Number 2
Fireplaces Type Family Room, Gas Log, Gas Starter, Outside
Window Features Double Pane Windows,Insulated Windows
Appliance Dishwasher, Disposal, Gas Range, Gas Water Heater, Microwave, Range Hood, Self Cleaning Oven
Laundry Laundry Room, Upper Level
Exterior
Exterior Feature Private Entrance, Private Yard, Rain Gutters
Parking Features Garage, Garage Door Opener, Garage Faces Front, Kitchen Level
Garage Spaces 2.0
Fence None
Pool None
Community Features Near Schools, Near Shopping, Near Trails/Greenway
Utilities Available Cable Available, Electricity Available, Natural Gas Available, Phone Available, Underground Utilities, Water Available
Waterfront Description None
View Other
Roof Type Composition,Shingle
Street Surface Paved
Accessibility None
Handicap Access None
Porch Covered, Front Porch, Rear Porch, Screened
Private Pool false
Building
Lot Description Back Yard, Cul-De-Sac, Front Yard, Landscaped, Private, Wooded
Story Three Or More
Foundation Concrete Perimeter
Sewer Public Sewer
Water Public
Architectural Style Craftsman
Level or Stories Three Or More
Structure Type Brick 4 Sides,Cement Siding,Concrete
New Construction No
Construction Status Resale
Schools
Elementary Schools Roswell North
Middle Schools Crabapple
High Schools Roswell
Others
Senior Community no
Restrictions false
Tax ID 12 189203881533
Ownership Fee Simple
Financing no
Special Listing Condition None
Read Less

Bought with Ansley Real Estate| Christie's International Real Estate
Get More Information




