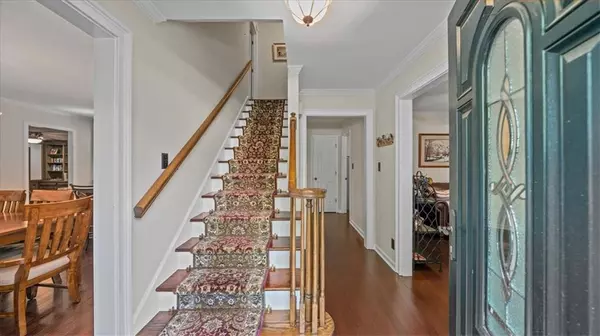For more information regarding the value of a property, please contact us for a free consultation.
222 Jewelers RDG SW Lilburn, GA 30047
Want to know what your home might be worth? Contact us for a FREE valuation!

Our team is ready to help you sell your home for the highest possible price ASAP
Key Details
Sold Price $500,000
Property Type Single Family Home
Sub Type Single Family Residence
Listing Status Sold
Purchase Type For Sale
Square Footage 2,389 sqft
Price per Sqft $209
Subdivision Shadow Lake
MLS Listing ID 7388212
Sold Date 06/24/24
Style Traditional
Bedrooms 4
Full Baths 3
Construction Status Resale
HOA Y/N No
Originating Board First Multiple Listing Service
Year Built 1978
Annual Tax Amount $4,415
Tax Year 2023
Lot Size 0.600 Acres
Acres 0.6
Property Description
Nestled in the prestigious Parkview school district, this 4-sided brick traditional home has been meticulously renovated to offer the best in comfort and charm. Step inside to discover a spacious kitchen equipped with stainless steel appliances, granite countertops, rich tone cabinets and a large working island perfect for the culinary enthusiast.The property sits on a generous corner lot, featuring exquisite landscaping complete with an irrigation system, a fenced backyard for privacy and a captivating array of mature, blooming trees. Enhance your living experience with an all-seasons sunroom and a spacious brick patio, ideal for entertaining or tranquil relaxation.The home also boasts expansive workshops in the basement and garage, a charming garden shed set within the lush, manicured grounds. Lots of storage options in the basement, which includes space for home gym or playroom. Additional top-tier upgrades include a newer roof, updated HVAC system, newer windows, and elegantly updated bathrooms, with a luxuriously appointed primary bath. Experience the blend of classic charm and modern convenience in this beautifully updated home, making it a perfect sanctuary for those who appreciate fine living and serenity.
Location
State GA
County Gwinnett
Lake Name None
Rooms
Bedroom Description None
Other Rooms Gazebo
Basement Daylight, Exterior Entry, Interior Entry, Partial, Walk-Out Access
Main Level Bedrooms 1
Dining Room Seats 12+, Separate Dining Room
Interior
Interior Features Bookcases, Double Vanity, Entrance Foyer, Walk-In Closet(s)
Heating Central, Natural Gas
Cooling Ceiling Fan(s), Central Air, Electric
Flooring Carpet, Ceramic Tile, Hardwood
Fireplaces Number 1
Fireplaces Type Family Room, Gas Log, Gas Starter, Masonry
Window Features Double Pane Windows,Insulated Windows,Plantation Shutters
Appliance Dishwasher, Dryer, Gas Range, Microwave, Refrigerator, Self Cleaning Oven, Washer
Laundry Laundry Room, Main Level
Exterior
Exterior Feature Garden, Gas Grill, Private Yard
Parking Features Attached, Garage, Garage Door Opener, Garage Faces Side, Kitchen Level, Level Driveway
Garage Spaces 2.0
Fence Back Yard, Fenced
Pool None
Community Features None
Utilities Available Cable Available, Electricity Available, Natural Gas Available, Phone Available, Water Available
Waterfront Description None
View Other
Roof Type Composition
Street Surface Asphalt
Accessibility None
Handicap Access None
Porch Enclosed, Glass Enclosed, Patio, Rear Porch, Screened
Private Pool false
Building
Lot Description Back Yard, Corner Lot, Front Yard, Landscaped, Level
Story Two
Foundation Concrete Perimeter
Sewer Septic Tank
Water Public
Architectural Style Traditional
Level or Stories Two
Structure Type Brick,Brick 4 Sides
New Construction No
Construction Status Resale
Schools
Elementary Schools Knight
Middle Schools Trickum
High Schools Parkview
Others
Senior Community no
Restrictions false
Tax ID R6125 035
Ownership Fee Simple
Acceptable Financing Cash, Conventional, FHA, VA Loan
Listing Terms Cash, Conventional, FHA, VA Loan
Financing no
Special Listing Condition None
Read Less

Bought with Golley Realty Group
Get More Information




