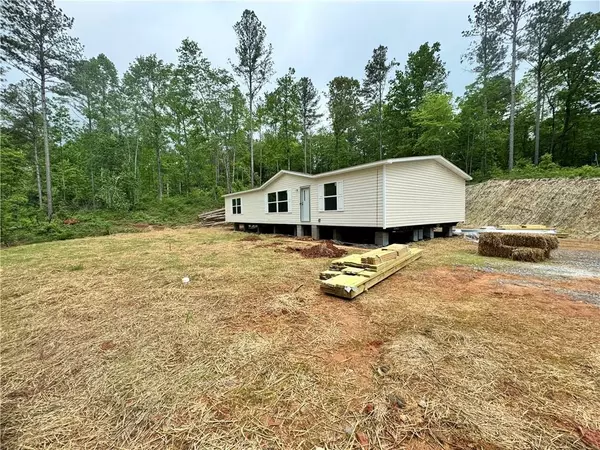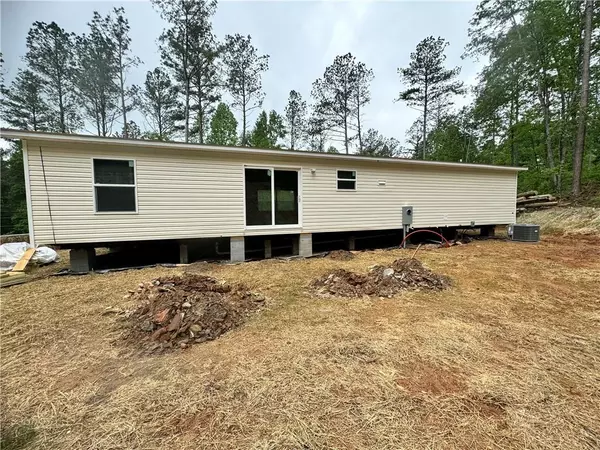For more information regarding the value of a property, please contact us for a free consultation.
1214 Pleasant Gap RD Ellijay, GA 30540
Want to know what your home might be worth? Contact us for a FREE valuation!

Our team is ready to help you sell your home for the highest possible price ASAP
Key Details
Sold Price $265,000
Property Type Single Family Home
Sub Type Single Family Residence
Listing Status Sold
Purchase Type For Sale
Square Footage 1,568 sqft
Price per Sqft $169
MLS Listing ID 7317592
Sold Date 06/04/24
Style Mobile,Rustic,Traditional
Bedrooms 3
Full Baths 2
Construction Status Under Construction
HOA Y/N No
Originating Board First Multiple Listing Service
Year Built 2023
Tax Year 2023
Lot Size 1.500 Acres
Acres 1.5
Property Description
Under construction. Welcome to this brand-new 3 bedroom, 2 bathroom home nestled in the charming town of Ellijay! Completed in 2023, this contemporary gem on a permanent foundation (making it easy to get a loan on it) is just about 2 month away from becoming your dream residence! Get in on this home now before it is gone. Boasting a sleek and modern design, this home offers the perfect blend of comfort and style, with modern skylight fixtures, a front and back porch, large living room and dining room, kitchen with island, large master walk-in closet, intricate landscaping with pine straw and the peace of the North Ga Mtns and more! High speed internet, power in place, off all paved roads, well in place, septic tank in place, great cell service, minimal restrictions to keep area nice. Enjoy the convenience of being close to the heart of Ellijay while savoring the tranquility of a new construction home. Don't miss the opportunity to make this stunning home yours! Come view today! Offering a $1,000 dollar lender credit if buyer uses my preferred lender- Khristine Hartman with Homeowner’s Financial Group-
Location
State GA
County Gilmer
Lake Name None
Rooms
Bedroom Description Master on Main,Oversized Master
Other Rooms None
Basement None
Main Level Bedrooms 3
Dining Room Great Room, Open Concept
Interior
Interior Features High Speed Internet, Walk-In Closet(s), Other
Heating Central, Electric
Cooling Central Air, Electric Air Filter
Flooring Vinyl
Fireplaces Type None
Window Features Double Pane Windows
Appliance Dishwasher, Electric Range, Refrigerator
Laundry Main Level
Exterior
Exterior Feature Private Yard, Other, Private Entrance
Parking Features Driveway, Level Driveway
Fence None
Pool None
Community Features None
Utilities Available Cable Available, Electricity Available, Phone Available
Waterfront Description None
View Rural, Trees/Woods, Other
Roof Type Composition,Other
Street Surface Asphalt,Gravel
Accessibility Accessible Bedroom
Handicap Access Accessible Bedroom
Porch Covered, Front Porch, Rear Porch
Total Parking Spaces 8
Private Pool false
Building
Lot Description Back Yard, Corner Lot, Level, Private, Other
Story One
Foundation See Remarks
Sewer Septic Tank
Water Well
Architectural Style Mobile, Rustic, Traditional
Level or Stories One
Structure Type Vinyl Siding,Other
New Construction No
Construction Status Under Construction
Schools
Elementary Schools Ellijay
Middle Schools Clear Creek
High Schools Gilmer
Others
Senior Community no
Restrictions false
Tax ID 3035 012
Acceptable Financing Cash, Conventional, FHA, USDA Loan, VA Loan
Listing Terms Cash, Conventional, FHA, USDA Loan, VA Loan
Special Listing Condition None
Read Less

Bought with Non FMLS Member
Get More Information




