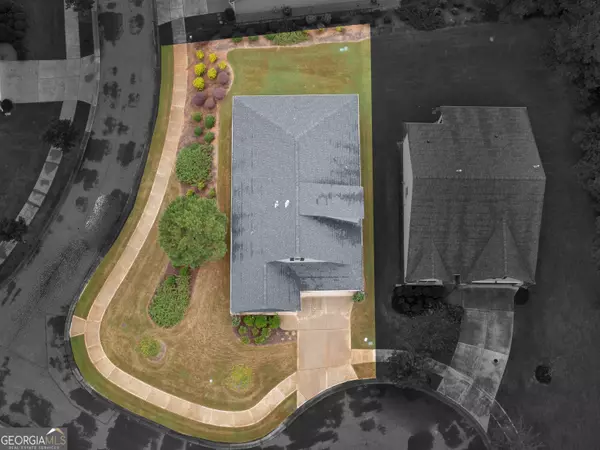Bought with Shannon Volkodav • Virtual Properties Realty.com
For more information regarding the value of a property, please contact us for a free consultation.
262 High Court WAY Locust Grove, GA 30248
Want to know what your home might be worth? Contact us for a FREE valuation!

Our team is ready to help you sell your home for the highest possible price ASAP
Key Details
Sold Price $335,000
Property Type Single Family Home
Sub Type Single Family Residence
Listing Status Sold
Purchase Type For Sale
Square Footage 2,087 sqft
Price per Sqft $160
Subdivision The Villas At Heron Bay
MLS Listing ID 10282044
Sold Date 06/24/24
Style Traditional
Bedrooms 3
Full Baths 2
Construction Status Resale
HOA Y/N Yes
Year Built 2019
Annual Tax Amount $5,225
Tax Year 2023
Lot Size 9,147 Sqft
Property Description
New Like Condition!! This stunning, well-maintained home is a true gem! Boasting a welcoming porch, a stepless entry, and an open floor plan with gorgeous hardwood floors throughout, this home is sure to impress! The main living area includes a cozy fireplace in the great room, a spacious dining room, and a chef-style kitchen equipped with stainless steel appliances, granite countertops, a large island, recessed lighting, and a walk-in pantry. The owner's suite features two generously sized walk-in closets, a double vanity in the bathroom, a shower with a seat, and a water closet. The additional bedrooms are perfect for guests, children, or teenagers, and there is a versatile flex room on the main level with French doors. The screened-in covered patio offers a lovely outdoor space to relax and entertain. Situated on a corner cul-de-sac lot in the sought-after Villas at Heron Bay community, this home provides access to a range of amenities such as swimming pools, tennis courts, clubhouse, fitness facilities, lawn maintenance, underground utilities, irrigation, waste removal, and the Heron Bay Golf & Country Club. Call For Your Home Tour Today!
Location
State GA
County Spalding
Rooms
Basement None
Main Level Bedrooms 2
Interior
Interior Features Double Vanity, High Ceilings, Master On Main Level, Pulldown Attic Stairs, Split Bedroom Plan, Vaulted Ceiling(s), Walk-In Closet(s)
Heating Central
Cooling Ceiling Fan(s), Central Air
Flooring Carpet, Hardwood
Fireplaces Number 1
Fireplaces Type Family Room
Exterior
Parking Features Attached, Garage, Garage Door Opener, Kitchen Level, Off Street, Side/Rear Entrance
Community Features Clubhouse, Fitness Center, Gated, Golf, Lake, Park, Playground, Pool, Shared Dock, Sidewalks, Street Lights, Swim Team, Tennis Court(s)
Utilities Available Electricity Available, High Speed Internet, Phone Available, Sewer Connected, Underground Utilities
View Seasonal View
Roof Type Composition
Building
Story One
Foundation Slab
Sewer Public Sewer
Level or Stories One
Construction Status Resale
Schools
Elementary Schools Jordan Hill Road
Middle Schools Kennedy Road
High Schools Spalding
Others
Financing VA
Read Less

© 2024 Georgia Multiple Listing Service. All Rights Reserved.
Get More Information




