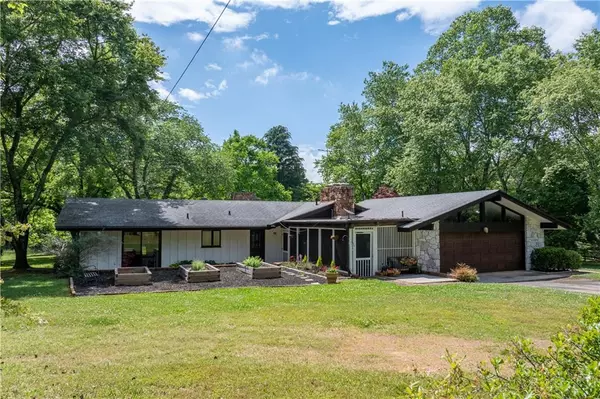For more information regarding the value of a property, please contact us for a free consultation.
2286 Oglesby Bridge RD Conyers, GA 30094
Want to know what your home might be worth? Contact us for a FREE valuation!

Our team is ready to help you sell your home for the highest possible price ASAP
Key Details
Sold Price $759,000
Property Type Single Family Home
Sub Type Single Family Residence
Listing Status Sold
Purchase Type For Sale
Square Footage 3,895 sqft
Price per Sqft $194
MLS Listing ID 7391020
Sold Date 06/28/24
Style Ranch
Bedrooms 5
Full Baths 3
Construction Status Resale
HOA Y/N No
Originating Board First Multiple Listing Service
Year Built 1985
Annual Tax Amount $8,533
Tax Year 2023
Lot Size 23.500 Acres
Acres 23.5
Property Description
Welcome to your dream countryside retreat, where modern comfort meets rustic charm! Nestled on 23.5 acres, you have plenty of privacy all while being close to town and all of its convienances. This inviting property offers a plethora of amenities to enhance your living experience. The main house features three bedrooms and two baths, providing ample space for the whole family to relax and unwind. Meanwhile, the charming cottage offers two bedrooms, one bath, along with its own kitchen, washer & dryer. The home features a brand new AC unit, ensuring optimal comfort even on the warmest days. Retreat to the master bathroom, freshly remodeled to provide a tranquil oasis within your own home. Entertain with ease in the expansive outdoor space, complete with built-in double smokers for hosting unforgettable BBQs and gatherings. The barn offers six stalls, perfect for horses or other livestock, while the double entrance workshop provides ample space for projects and hobbies. For the culinary enthusiast, a brand new smart oven awaits in the kitchen, adding convenience and efficiency to your cooking endeavors. Don't miss out on the opportunity to make this stunning property your own. Schedule a viewing today and experience the best of countryside living!
Location
State GA
County Rockdale
Lake Name None
Rooms
Bedroom Description In-Law Floorplan,Master on Main,Other
Other Rooms Barn(s), Greenhouse, Guest House, Stable(s), Workshop
Basement None
Main Level Bedrooms 5
Dining Room Open Concept
Interior
Interior Features Beamed Ceilings, Entrance Foyer, High Ceilings, High Ceilings 9 ft Lower, High Ceilings 9 ft Main, High Ceilings 9 ft Upper, Other, Walk-In Closet(s), Wet Bar
Heating Forced Air, Natural Gas, Propane
Cooling Central Air, Electric
Flooring Ceramic Tile, Other
Fireplaces Number 1
Fireplaces Type Family Room, Gas Starter
Window Features None
Appliance Dishwasher, Disposal, Microwave, Refrigerator
Laundry In Hall
Exterior
Exterior Feature Private Yard
Parking Features Attached, Garage
Garage Spaces 2.0
Fence None
Pool None
Community Features None
Utilities Available Cable Available, Electricity Available, Natural Gas Available, Underground Utilities, Water Available
Waterfront Description None
View River
Roof Type Composition
Street Surface Paved
Accessibility None
Handicap Access None
Porch Patio, Screened
Private Pool false
Building
Lot Description Level, Open Lot, Private, Wooded
Story One
Foundation Slab
Sewer Septic Tank
Water Public
Architectural Style Ranch
Level or Stories One
Structure Type Brick,Stone
New Construction No
Construction Status Resale
Schools
Elementary Schools Lorraine
Middle Schools General Ray Davis
High Schools Salem
Others
Senior Community no
Restrictions false
Tax ID 0320020006
Ownership Fee Simple
Financing no
Special Listing Condition None
Read Less

Bought with Century 21 Results
Get More Information




