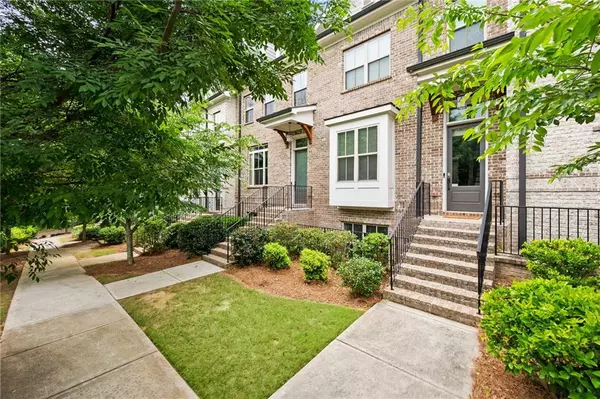For more information regarding the value of a property, please contact us for a free consultation.
3746 Alstead Manor WAY Suwanee, GA 30024
Want to know what your home might be worth? Contact us for a FREE valuation!

Our team is ready to help you sell your home for the highest possible price ASAP
Key Details
Sold Price $521,000
Property Type Townhouse
Sub Type Townhouse
Listing Status Sold
Purchase Type For Sale
Square Footage 2,074 sqft
Price per Sqft $251
Subdivision Enclave At Suwanee Station
MLS Listing ID 7393397
Sold Date 06/28/24
Style Townhouse
Bedrooms 3
Full Baths 3
Half Baths 1
Construction Status Resale
HOA Fees $285
HOA Y/N Yes
Originating Board First Multiple Listing Service
Year Built 2018
Annual Tax Amount $6,405
Tax Year 2023
Lot Size 1,306 Sqft
Acres 0.03
Property Description
Welcome to this gorgeous, 3 bedroom townhome that is MOVE IN READY! HIGH END FINISHES include upgraded cabinets in the kitchen with pull out drawers, a ceramic farm sink and gas range with vent hood. All appliances remain, including the washer/dryer. This is one of the few townhomes that face the green space, walking trails and has access to plenty of guest parking. Gorgeous wide plank flooring flows seamlessly throughout the main living area and upstairs hallway. You will love the wide open floorplan with the kitchen opening to the dining and family areas. The sunroom is the perfect spot for a home office or reading nook. The primary suite is unbelievable with custom shelving in the closet and the most impressive walk-in shower featuring double rainhead fixtures!! The guest bedroom also features a custom closet and en suite bath. The laundry room is also conveniently located on the 2nd floor. Retreat to the terrace level for a generously sized bedroom and full bath + spacious 2 car garage. You are going love the convenience of Suwanee Station, where you are just a few steps from Fresh Market & restaurants. Come check out the easy life and fall in love with it---WELCOME HOME!
Location
State GA
County Gwinnett
Lake Name None
Rooms
Bedroom Description Oversized Master,Roommate Floor Plan
Other Rooms None
Basement Daylight, Driveway Access, Finished, Finished Bath
Dining Room Open Concept
Interior
Interior Features Crown Molding, Double Vanity, Entrance Foyer, Walk-In Closet(s)
Heating Central, Forced Air
Cooling Ceiling Fan(s), Central Air
Flooring Carpet, Vinyl
Fireplaces Number 1
Fireplaces Type Electric, Family Room
Window Features Double Pane Windows
Appliance Dishwasher, Disposal, Dryer, Gas Oven, Gas Range, Gas Water Heater, Microwave, Range Hood, Refrigerator
Laundry In Hall, Laundry Closet, Upper Level
Exterior
Exterior Feature None
Parking Features Attached, Driveway, Garage
Garage Spaces 2.0
Fence None
Pool None
Community Features Clubhouse, Homeowners Assoc, Near Shopping, Playground, Pool, Sidewalks, Street Lights, Tennis Court(s)
Utilities Available Cable Available, Electricity Available, Natural Gas Available, Sewer Available, Water Available
Waterfront Description None
View Park/Greenbelt
Roof Type Ridge Vents,Shingle
Street Surface Asphalt
Accessibility None
Handicap Access None
Porch Covered, Deck, Front Porch
Total Parking Spaces 2
Private Pool false
Building
Lot Description Landscaped
Story Three Or More
Foundation Concrete Perimeter
Sewer Public Sewer
Water Public
Architectural Style Townhouse
Level or Stories Three Or More
Structure Type Brick Front,HardiPlank Type
New Construction No
Construction Status Resale
Schools
Elementary Schools Burnette
Middle Schools Hull
High Schools Peachtree Ridge
Others
HOA Fee Include Maintenance Grounds,Reserve Fund,Swim
Senior Community no
Restrictions true
Tax ID R7208 338
Ownership Fee Simple
Acceptable Financing Cash, Conventional, FHA, VA Loan
Listing Terms Cash, Conventional, FHA, VA Loan
Financing no
Special Listing Condition None
Read Less

Bought with Virtual Properties Realty.com
Get More Information




