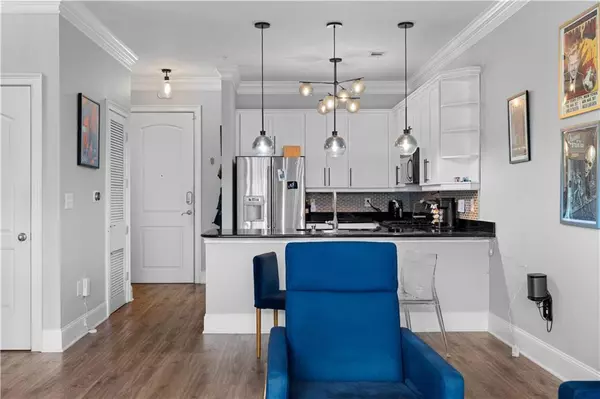For more information regarding the value of a property, please contact us for a free consultation.
1055 Piedmont AVE NE #208 Atlanta, GA 30309
Want to know what your home might be worth? Contact us for a FREE valuation!

Our team is ready to help you sell your home for the highest possible price ASAP
Key Details
Sold Price $339,000
Property Type Condo
Sub Type Condominium
Listing Status Sold
Purchase Type For Sale
Square Footage 803 sqft
Price per Sqft $422
Subdivision Piedmont Crest
MLS Listing ID 7383461
Sold Date 06/27/24
Style Traditional
Bedrooms 1
Full Baths 1
Construction Status Resale
HOA Fees $411
HOA Y/N Yes
Originating Board First Multiple Listing Service
Year Built 2006
Annual Tax Amount $3,101
Tax Year 2023
Lot Size 801 Sqft
Acres 0.0184
Property Description
Nestled between Piedmont Ave and Piedmont Park, Piedmont Crest is one of the only buildings in Midtown, Atlanta to touch Piedmont Park. Step out your door and bask in the beauty of the park. This unit has northern views and comes with updated stainless steel appliances (covered under warranty), new floors, sleek shaker cabinets, and granite countertops, and modern globe lighting which round out the U shaped kitchen.
California closets with ample space, recently painted bedroom and bathroom including an updated shower with sliding frosted glass doors make this unit a must see for all those who want to enjoy all that Midtown Atlanta has to offer.
Additional building features include: reserved covered parking space, recently renovated guest suite available for rent, gym with new equipment for residents only, community room for working or hosting gatherings, on-site Management.
Location
State GA
County Fulton
Lake Name None
Rooms
Bedroom Description Master on Main
Other Rooms None
Basement None
Main Level Bedrooms 1
Dining Room Open Concept
Interior
Interior Features High Ceilings 9 ft Main, High Speed Internet, Walk-In Closet(s)
Heating Central
Cooling Central Air
Flooring Laminate
Fireplaces Type None
Window Features Double Pane Windows
Appliance Dishwasher, Gas Range, Range Hood, Refrigerator
Laundry Main Level
Exterior
Exterior Feature None
Garage Assigned, Covered, Garage
Garage Spaces 1.0
Fence None
Pool None
Community Features Catering Kitchen, Fitness Center, Guest Suite, Homeowners Assoc, Near Beltline, Near Public Transport, Near Shopping, Near Trails/Greenway, Park, Sidewalks
Utilities Available Cable Available, Electricity Available, Natural Gas Available, Phone Available, Sewer Available, Water Available
Waterfront Description None
View City, Park/Greenbelt
Roof Type Other
Street Surface Paved
Accessibility None
Handicap Access None
Porch Patio
Total Parking Spaces 1
Private Pool false
Building
Lot Description Other
Story One
Foundation Concrete Perimeter
Sewer Public Sewer
Water Public
Architectural Style Traditional
Level or Stories One
Structure Type Brick 4 Sides
New Construction No
Construction Status Resale
Schools
Elementary Schools Virginia-Highland
Middle Schools David T Howard
High Schools Midtown
Others
Senior Community no
Restrictions true
Tax ID 17 010600093754
Ownership Condominium
Financing no
Special Listing Condition None
Read Less

Bought with Ansley Real Estate| Christie's International Real Estate
Get More Information




