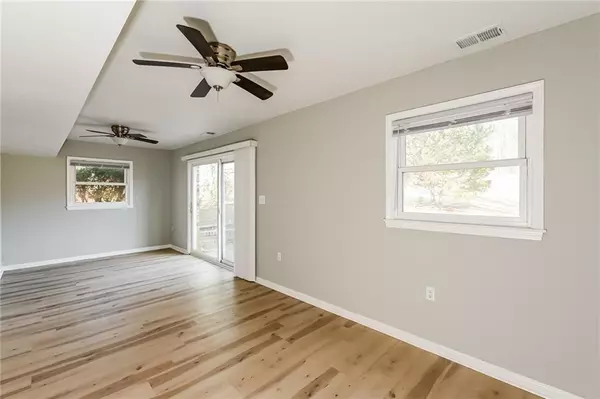For more information regarding the value of a property, please contact us for a free consultation.
1230 Burbank TRL Morrow, GA 30260
Want to know what your home might be worth? Contact us for a FREE valuation!

Our team is ready to help you sell your home for the highest possible price ASAP
Key Details
Sold Price $260,000
Property Type Single Family Home
Sub Type Single Family Residence
Listing Status Sold
Purchase Type For Sale
Square Footage 2,070 sqft
Price per Sqft $125
Subdivision Beverly Hills
MLS Listing ID 7339971
Sold Date 07/03/24
Style Colonial
Bedrooms 5
Full Baths 2
Construction Status Resale
HOA Y/N No
Originating Board First Multiple Listing Service
Year Built 1967
Annual Tax Amount $3,587
Tax Year 2023
Lot Size 0.439 Acres
Acres 0.4387
Property Description
Character Galore Historical Home with Full Finished Basement | Experience the allure of history at 1230 Burbank Trail in Morrow, Georgia. This remarkable home boasts a full finished basement with 5 bedrooms and 2 full bathrooms, offering a perfect blend of timeless elegance and modern comfort. With its striking architecture of 4 sided brick, open front porch, two story porch columns, foyer, renovated kitchen, serene primary suite, and charming backyard for entertaining, this historical gem is an opportunity not to be missed. Conveniently located near amenities and major highways, this residence invites you to create cherished memories in a truly remarkable setting. Schedule your tour today!
Location
State GA
County Clayton
Lake Name None
Rooms
Bedroom Description Other
Other Rooms Shed(s)
Basement Daylight, Exterior Entry, Finished, Finished Bath, Full, Walk-Out Access
Dining Room Dining L, Open Concept
Interior
Interior Features Bookcases, Crown Molding, Walk-In Closet(s)
Heating Central
Cooling Ceiling Fan(s), Central Air
Flooring Hardwood, Sustainable, Vinyl
Fireplaces Type None
Window Features Storm Window(s),Window Treatments
Appliance Dishwasher, Electric Range, ENERGY STAR Qualified Appliances, Microwave, Refrigerator
Laundry In Basement, Laundry Room
Exterior
Exterior Feature Lighting, Rain Gutters
Parking Features Driveway
Fence Back Yard, Chain Link
Pool None
Community Features Near Public Transport, Near Schools, Near Shopping, Public Transportation
Utilities Available Cable Available, Electricity Available, Natural Gas Available, Phone Available, Sewer Available, Water Available
Waterfront Description None
View Trees/Woods
Roof Type Composition
Street Surface Asphalt
Accessibility None
Handicap Access None
Porch Covered, Deck, Front Porch, Patio
Total Parking Spaces 4
Private Pool false
Building
Lot Description Back Yard, Cleared, Front Yard, Landscaped, Level
Story Multi/Split
Foundation Slab
Sewer Public Sewer
Water Public
Architectural Style Colonial
Level or Stories Multi/Split
Structure Type Brick 4 Sides
New Construction No
Construction Status Resale
Schools
Elementary Schools Haynie
Middle Schools Babb
High Schools Forest Park
Others
Senior Community no
Restrictions false
Tax ID 12145C C014
Special Listing Condition None
Read Less

Bought with Watkins Real Estate Associates
Get More Information




