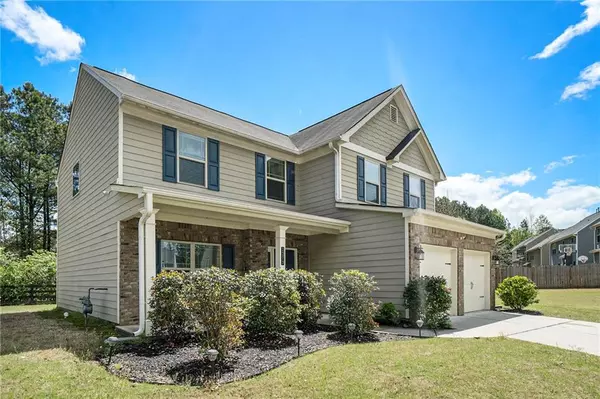For more information regarding the value of a property, please contact us for a free consultation.
1273 Silvercrest CT Powder Springs, GA 30127
Want to know what your home might be worth? Contact us for a FREE valuation!

Our team is ready to help you sell your home for the highest possible price ASAP
Key Details
Sold Price $391,000
Property Type Single Family Home
Sub Type Single Family Residence
Listing Status Sold
Purchase Type For Sale
Square Footage 2,208 sqft
Price per Sqft $177
Subdivision Silverbrooke Reserve
MLS Listing ID 7371209
Sold Date 07/08/24
Style Traditional
Bedrooms 4
Full Baths 2
Half Baths 1
Construction Status Resale
HOA Fees $500
HOA Y/N Yes
Originating Board First Multiple Listing Service
Year Built 2017
Annual Tax Amount $3,064
Tax Year 2023
Lot Size 0.298 Acres
Acres 0.298
Property Description
Step into luxury living with this elegant craftsman-style home, where every detail whispers sophistication and comfort. Custom features adorn the open layout floor plan, enhanced by updated lighting and fresh paint, creating a canvas of modern elegance.
Nestled in a quiet private cul-de-sac, this sanctuary welcomes you with a long driveway, offering ample parking for multiple cars. Inside, extensive crown moldings add a touch of refinement, showcasing meticulous attention to detail at every turn.
Upstairs, discover versatility in the 4 bedrooms, which can easily transform into an office, bonus room, playroom or even a custom closet (as being utilized) – the possibilities are endless! The spacious master bedroom beckons with an electric wall fireplace, providing a cozy retreat.
This smart home, fully programmable through Alexa, seamlessly blends convenience with luxury. The oversized garage is a true standout, featuring a double layer of epoxy on the floor, a wall-mounted TV/surround system, and a high-density light, perfect for entertaining or a cozy movie night.Kitchen can lights updated, powder room updated, mirror, lights and hardware.
But the garage isn't just for show – it's designed for functionality with a 900 CFM exhaust fan, ensuring a smoke-free environment, and a professionally installed charging station for an electric vehicle.
Outside, the private backyard awaits, with an extended patio ready for al fresco dining or relaxation. Immaculately kept and boasting smart home functionality, this property is not just a home – it's a lifestyle upgrade waiting to be yours. Don't miss out on the opportunity to call this exquisite residence your own!
Location
State GA
County Cobb
Lake Name None
Rooms
Bedroom Description Other
Other Rooms None
Basement None
Dining Room Open Concept, Separate Dining Room
Interior
Interior Features Double Vanity, Entrance Foyer, High Ceilings 9 ft Main, High Ceilings 9 ft Upper, Tray Ceiling(s), Walk-In Closet(s), Other
Heating Forced Air, Natural Gas
Cooling Ceiling Fan(s), Central Air
Flooring Carpet, Hardwood, Laminate, Vinyl
Fireplaces Number 2
Fireplaces Type Electric, Family Room, Gas Starter, Master Bedroom
Window Features Double Pane Windows,Insulated Windows
Appliance Dishwasher, Disposal, Gas Cooktop, Gas Oven, Gas Range, Microwave
Laundry Laundry Room, Upper Level
Exterior
Exterior Feature Rain Gutters, Tennis Court(s)
Parking Features Driveway, Garage, Garage Door Opener, Garage Faces Front, Kitchen Level, Level Driveway
Garage Spaces 2.0
Fence Back Yard, Front Yard
Pool Fenced, In Ground
Community Features Homeowners Assoc, Near Schools, Near Shopping, Park, Playground, Pool, Sidewalks, Street Lights, Tennis Court(s)
Utilities Available Cable Available, Electricity Available, Natural Gas Available, Sewer Available, Underground Utilities, Water Available
Waterfront Description None
View Trees/Woods
Roof Type Shingle
Street Surface Concrete
Accessibility None
Handicap Access None
Porch Front Porch, Patio
Total Parking Spaces 6
Private Pool false
Building
Lot Description Back Yard, Cul-De-Sac, Front Yard, Landscaped, Level, Other
Story Two
Foundation Concrete Perimeter
Sewer Public Sewer
Water Public
Architectural Style Traditional
Level or Stories Two
Structure Type Brick Front,Frame,Vinyl Siding
New Construction No
Construction Status Resale
Schools
Elementary Schools Varner
Middle Schools Tapp
High Schools Mceachern
Others
HOA Fee Include Maintenance Grounds
Senior Community no
Restrictions false
Tax ID 19066200940
Special Listing Condition None
Read Less

Bought with Atlanta Communities
Get More Information




