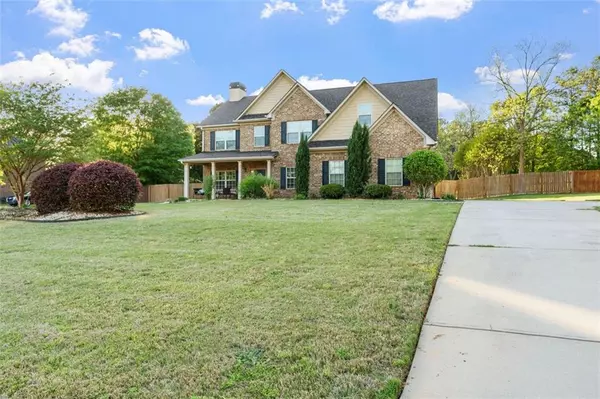For more information regarding the value of a property, please contact us for a free consultation.
123 NOBILITY LN Mcdonough, GA 30252
Want to know what your home might be worth? Contact us for a FREE valuation!

Our team is ready to help you sell your home for the highest possible price ASAP
Key Details
Sold Price $505,500
Property Type Single Family Home
Sub Type Single Family Residence
Listing Status Sold
Purchase Type For Sale
Square Footage 3,498 sqft
Price per Sqft $144
Subdivision Stratford Place
MLS Listing ID 7369533
Sold Date 07/08/24
Style Traditional
Bedrooms 4
Full Baths 2
Half Baths 1
Construction Status Resale
HOA Fees $200
HOA Y/N Yes
Originating Board First Multiple Listing Service
Year Built 2013
Annual Tax Amount $7,550
Tax Year 2023
Lot Size 0.816 Acres
Acres 0.816
Property Description
PROPERTY IS BACK ON THE MARKET DUE TO NO FAULT OF THE SELLER. The property has appraised 30k over asking. Get your instant equity. Arrive and be embraced by the warmth of this stunning abode! Experience the beauty of this stunning residence nestled on nearly an acre of land. Situated in the sought-after Ola School district, this home boasts an inviting open floor plan with distinct living and dining areas. The kitchen is a chef's delight with granite countertops, tiled backsplash, stainless steel appliances, and elegant crown molding throughout.
The generously sized owner's suite offers a luxurious retreat, featuring a soaking tub, separate walk-in tile shower, dual vanities, granite countertops, and a private water closet. With a three-car garage and a sprawling fenced backyard, outdoor living is a dream come true. Relax on the covered 12ft x 20ft patio or the matching 16ft x 36ft cabana, both wired with ample outlets. In between, discover the refreshing inground pool complete with supplies for endless enjoyment.
Entertain effortlessly at the cabana's granite countertop bar, equipped with additional seating and outlets for convenience. Plus, there's a handy storage area for your essentials. Unwind by the fire pit in the separate sitting area, perfect for cozy evenings with loved ones.
Words can't do justice to this remarkable home—schedule your viewing today and witness its splendor firsthand!
Location
State GA
County Henry
Lake Name None
Rooms
Bedroom Description Oversized Master,Sitting Room
Other Rooms Cabana, Pergola
Basement None
Dining Room Separate Dining Room
Interior
Interior Features Coffered Ceiling(s), Crown Molding, Disappearing Attic Stairs, Entrance Foyer 2 Story, High Ceilings 9 ft Main, High Ceilings 9 ft Upper, High Ceilings 10 ft Main, High Speed Internet, Walk-In Closet(s), Other
Heating Central, Electric, Zoned
Cooling Ceiling Fan(s), Central Air, Zoned
Flooring Sustainable, Other
Fireplaces Type None
Window Features Double Pane Windows,Window Treatments
Appliance Dishwasher, Disposal, Electric Cooktop, Electric Oven, Electric Range, Electric Water Heater, Microwave, Range Hood, Refrigerator
Laundry Laundry Room, Main Level
Exterior
Exterior Feature Lighting, Rain Gutters
Parking Features Attached, Driveway, Garage, Garage Door Opener, Garage Faces Side, Kitchen Level, Level Driveway
Garage Spaces 2.0
Fence Back Yard, Privacy, Wood
Pool Above Ground
Community Features Sidewalks, Street Lights, Other
Utilities Available Cable Available, Electricity Available, Phone Available, Underground Utilities, Water Available
Waterfront Description None
View City, Rural
Roof Type Shingle,Other
Street Surface Asphalt,Paved
Accessibility None
Handicap Access None
Porch Covered, Front Porch, Patio
Total Parking Spaces 2
Private Pool false
Building
Lot Description Back Yard, Cleared, Front Yard, Landscaped, Level
Story Two
Foundation Slab
Sewer Public Sewer
Water Public
Architectural Style Traditional
Level or Stories Two
Structure Type Brick 3 Sides,HardiPlank Type
New Construction No
Construction Status Resale
Schools
Elementary Schools Rock Spring - Henry
Middle Schools Ola
High Schools Ola
Others
Senior Community no
Restrictions false
Tax ID 175D01070000
Special Listing Condition None
Read Less

Bought with Keller Williams Realty West Atlanta
Get More Information




