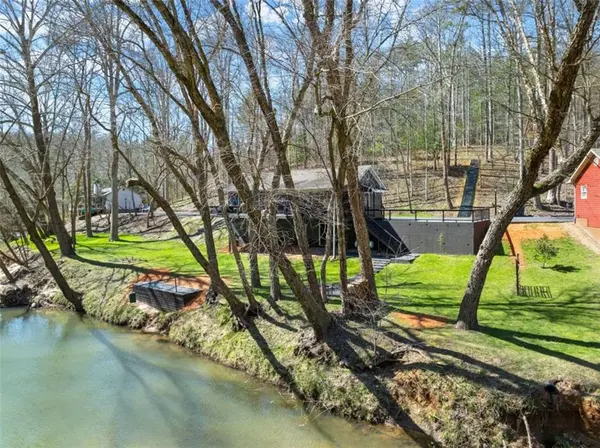For more information regarding the value of a property, please contact us for a free consultation.
77 Bobwhite DR Dahlonega, GA 30533
Want to know what your home might be worth? Contact us for a FREE valuation!

Our team is ready to help you sell your home for the highest possible price ASAP
Key Details
Sold Price $525,000
Property Type Single Family Home
Sub Type Single Family Residence
Listing Status Sold
Purchase Type For Sale
Square Footage 1,000 sqft
Price per Sqft $525
Subdivision Copper Bend
MLS Listing ID 7356226
Sold Date 07/10/24
Style Ranch
Bedrooms 2
Full Baths 2
Construction Status Updated/Remodeled
HOA Y/N No
Originating Board First Multiple Listing Service
Year Built 1998
Tax Year 2021
Lot Size 0.910 Acres
Acres 0.91
Property Description
Can you imagine yourself living river front? Could be full-time, part-time or short term (vacation) rental. No HOA. Sits on 0.91 acre with approx 220' of deep water Chestatee River frontage. Property line is mid river per plat. You can drive a short distance north & float the river back home. Great river for kayaking/canoeing. You can sit in your back yard while fishing & enjoying the fire pit. There is an abundance of wildlife roaming in the area from deer, fox, turkey, bears, ducks & a bald eagle just to name a few. Fishing area & feeder recently added. There is a 120 gallon propane tank onsite owned by sellers. Located near Dahlonega, Cleveland, Helen & many local wineries. Just minutes to GA-400, Publix and new NEGA medical center & lots of local dining. Windstream is in the process of installing fiber optics in the neighborhood. This home has been loved by the sellers. They have provided a list of upgrades made since they have owned from 2016 forward. I will highlight some here starting with exterior. Roof, gutter system/downspouts, Exterior (hardiplank) painted (2023), front door, replaced deck/rails, re-poured parking pad. Much more. Extra tall crawl space has been modified for more space & vapor barrier put down. Seller uses for storing tools, equipment, etc. that he will be leaving. Dehumidifier added. Leaving ring door bell & security cameras. They also have septic, HVAC & exterminating serviced on regular basis. HVAC has a 1 year transferable warranty. Interior: Granite, pergot flooring, all light fixtures, all cabinetry hardware, beautifully renovated bathrooms. Tankless water heater. Basically the sellers did a complete makeover on this lovely home. They will be leaving a substantial amount of personal items such as refrigerator, microwave, air fryer, keurig coffee maker, large wall mounted TVs, washer/dryer/set (new 2023), living room furnishings, king bedroom set, dining table. Again much more down to dishes, etc. Also includes outdoor furniture w/fire table. It is move-in ready or rental ready. This is a great house with very meticulous owners. Great opportunity. Don't miss out on this one!
Location
State GA
County Lumpkin
Lake Name None
Rooms
Bedroom Description Master on Main
Other Rooms None
Basement Crawl Space, Dirt Floor, Exterior Entry
Main Level Bedrooms 2
Dining Room Open Concept
Interior
Interior Features Cathedral Ceiling(s), High Ceilings, Open Floorplan, Walk-In Closet(s)
Heating Central, Electric, Heat Pump, Propane
Cooling Ceiling Fan(s), Central Air
Flooring Ceramic Tile, Other
Fireplaces Number 1
Fireplaces Type Blower Fan, Family Room, Gas Log, Gas Starter
Window Features Double Pane Windows,Insulated Windows,Window Treatments
Appliance Dishwasher, Disposal, Dryer, Gas Range, Microwave, Refrigerator, Tankless Water Heater, Washer
Laundry Laundry Closet, Main Level
Exterior
Exterior Feature Other
Parking Features Level Driveway, Parking Pad
Fence None
Pool None
Community Features None
Utilities Available Electricity Available, Phone Available, Underground Utilities, Water Available
Waterfront Description River Front
View River
Roof Type Composition
Street Surface Asphalt
Accessibility None
Handicap Access None
Porch Deck
Private Pool false
Building
Lot Description Level, Other, Sloped, Stream or River On Lot
Story One
Foundation See Remarks
Sewer Septic Tank
Water Well
Architectural Style Ranch
Level or Stories One
Structure Type HardiPlank Type
New Construction No
Construction Status Updated/Remodeled
Schools
Elementary Schools Long Branch
Middle Schools Lumpkin County
High Schools Lumpkin County
Others
Senior Community no
Restrictions false
Tax ID 108 086
Ownership Fee Simple
Financing no
Special Listing Condition None
Read Less

Bought with Crye-Leike, Realtors
Get More Information




