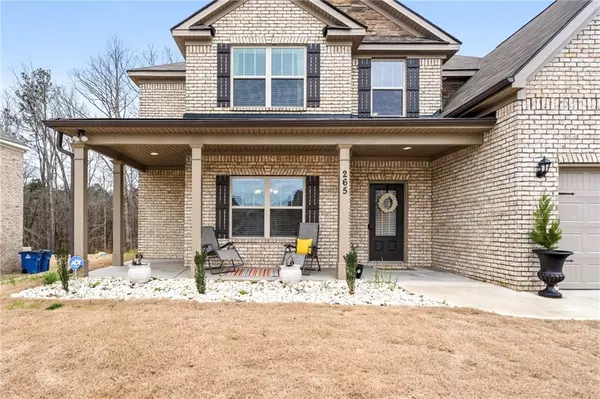For more information regarding the value of a property, please contact us for a free consultation.
265 Expedition DR Ellenwood, GA 30294
Want to know what your home might be worth? Contact us for a FREE valuation!

Our team is ready to help you sell your home for the highest possible price ASAP
Key Details
Sold Price $400,000
Property Type Single Family Home
Sub Type Single Family Residence
Listing Status Sold
Purchase Type For Sale
Square Footage 2,334 sqft
Price per Sqft $171
Subdivision Clark Estates
MLS Listing ID 7350618
Sold Date 07/10/24
Style Traditional
Bedrooms 4
Full Baths 2
Half Baths 1
Construction Status Resale
HOA Y/N No
Originating Board First Multiple Listing Service
Year Built 2021
Annual Tax Amount $4,501
Tax Year 2022
Lot Size 0.309 Acres
Acres 0.309
Property Description
Welcome to your dream home! This stunning 2021-built residence, nestled in a tranquil and secluded area just 17 miles from Downtown Atlanta, offers the perfect blend of modern luxury and suburban serenity.
Crafted with meticulous attention to detail, this 4-sided brick masterpiece boasts the contemporary Azalea floorplan by Capshaw Homes. As you step inside, you'll be greeted by an open floorplan concept, creating an inviting atmosphere that seamlessly blends style and functionality.
The heart of this home is undoubtedly the gourmet kitchen, a culinary enthusiast's delight featuring stainless steel appliances, a stylish tile backsplash, and luxurious granite countertops. The expansive kitchen island provides the perfect centerpiece for entertaining guests or enjoying casual family meals.
Elegance extends throughout the main level with luxury vinyl plank flooring, offering both durability and aesthetic appeal. The spacious living areas are flooded with natural light, creating a warm and inviting ambiance that complements the home's modern design.
Your private oasis awaits in the master suite, complete with a large walk-in closet for ample storage. Every detail in this beautifully maintained home reflects a commitment to quality and comfort, ensuring a lifestyle of unparalleled refinement.
Convenience is key, with the property located just minutes away from grocery stores, shopping centers, and a variety of dining options. Embrace the perfect balance of suburban tranquility and urban accessibility in this exceptional residence. Don't miss the opportunity to make this house your home and experience the epitome of modern living. Schedule your showing today!
Location
State GA
County Henry
Lake Name None
Rooms
Bedroom Description Oversized Master
Other Rooms None
Basement None
Dining Room Separate Dining Room
Interior
Interior Features Disappearing Attic Stairs, Double Vanity, Entrance Foyer 2 Story, High Ceilings, High Ceilings 9 ft Lower, High Ceilings 9 ft Main, High Ceilings 9 ft Upper, Tray Ceiling(s), Walk-In Closet(s)
Heating Central, Forced Air
Cooling Ceiling Fan(s), Central Air
Flooring Carpet, Vinyl
Fireplaces Number 1
Fireplaces Type Family Room
Window Features Double Pane Windows,Insulated Windows
Appliance Dishwasher, Disposal, Electric Range, Microwave, Refrigerator
Laundry Laundry Room, Main Level
Exterior
Exterior Feature Other
Parking Features Garage
Garage Spaces 2.0
Fence None
Pool None
Community Features Homeowners Assoc, Sidewalks, Street Lights
Utilities Available Electricity Available, Phone Available, Sewer Available, Water Available
Waterfront Description None
View Other
Roof Type Other
Street Surface Paved
Accessibility None
Handicap Access None
Porch Front Porch, Patio
Total Parking Spaces 2
Private Pool false
Building
Lot Description Level
Story Two
Foundation Slab
Sewer Public Sewer
Water Public
Architectural Style Traditional
Level or Stories Two
Structure Type Brick 4 Sides,Other
New Construction No
Construction Status Resale
Schools
Elementary Schools Fairview - Henry
Middle Schools Austin Road
High Schools Stockbridge
Others
HOA Fee Include Maintenance Grounds
Senior Community no
Restrictions false
Tax ID 024E01042000
Ownership Fee Simple
Acceptable Financing Assumable
Listing Terms Assumable
Financing no
Special Listing Condition None
Read Less

Bought with Atlanta Fine Homes Sotheby's International
Get More Information




