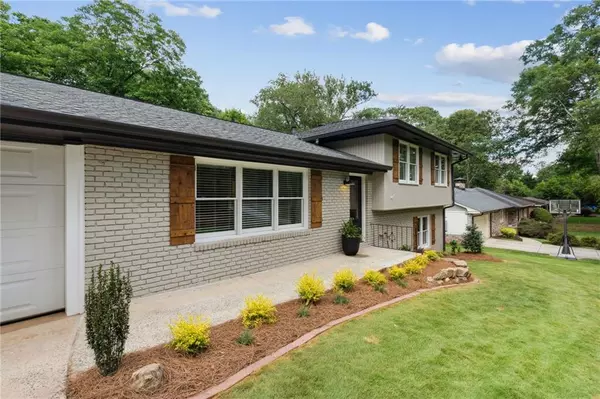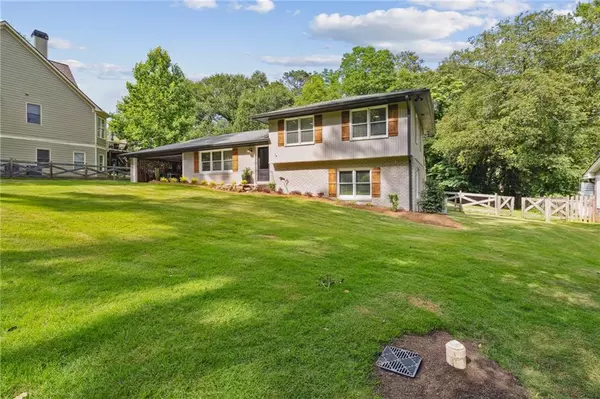For more information regarding the value of a property, please contact us for a free consultation.
110 Elaine DR Roswell, GA 30075
Want to know what your home might be worth? Contact us for a FREE valuation!

Our team is ready to help you sell your home for the highest possible price ASAP
Key Details
Sold Price $653,000
Property Type Single Family Home
Sub Type Single Family Residence
Listing Status Sold
Purchase Type For Sale
Square Footage 2,258 sqft
Price per Sqft $289
Subdivision Pine Valley Estates
MLS Listing ID 7404217
Sold Date 07/12/24
Style Traditional
Bedrooms 3
Full Baths 3
Construction Status Resale
HOA Y/N No
Originating Board First Multiple Listing Service
Year Built 1965
Annual Tax Amount $4,543
Tax Year 2023
Lot Size 0.645 Acres
Acres 0.6453
Property Description
LOCATION, LOCATION! Walkable to all the shops and restaurants!! Beautifully updated split level home less than one mile from NEW Southern Post Shopping Center and Downtown Roswell. Oversizedfireside famiy room addition with vaulted, stained spruce ceiling Freshly renovated kitchen includes new stainless steel appliances,white cabinets, quartz counters and coffee bar with granite counter and beverage center. Hardwoods throughout upper levels. Updated bathrooms! Lower level could be 4th bedroom with access to full bath. Huge deck for entertaining overlooking large level lot, ideal for pool. Brand new landscaping. (Square footage is wrong in tax records)
Location
State GA
County Fulton
Lake Name None
Rooms
Bedroom Description None
Other Rooms None
Basement Crawl Space, Daylight, Finished, Finished Bath, Partial
Dining Room Open Concept
Interior
Interior Features Crown Molding, Double Vanity, Recessed Lighting, Other
Heating Forced Air, Natural Gas
Cooling Ceiling Fan(s), Central Air
Flooring Carpet, Ceramic Tile, Hardwood
Fireplaces Number 1
Fireplaces Type Brick, Family Room, Masonry
Window Features Double Pane Windows,ENERGY STAR Qualified Windows,Window Treatments
Appliance Dishwasher, Disposal, ENERGY STAR Qualified Appliances, Gas Cooktop, Gas Range, Gas Water Heater, Microwave, Range Hood, Self Cleaning Oven
Laundry Electric Dryer Hookup, Gas Dryer Hookup, Lower Level
Exterior
Exterior Feature Garden
Parking Features Attached, Driveway, Garage, Garage Door Opener, Kitchen Level, Level Driveway
Garage Spaces 2.0
Fence Back Yard
Pool None
Community Features None
Utilities Available Cable Available, Electricity Available, Natural Gas Available, Phone Available, Sewer Available, Water Available
Waterfront Description None
View Other
Roof Type Composition
Street Surface Asphalt
Accessibility None
Handicap Access None
Porch Deck
Private Pool false
Building
Lot Description Back Yard
Story Multi/Split
Foundation Block, Brick/Mortar, Combination
Sewer Public Sewer
Water Public
Architectural Style Traditional
Level or Stories Multi/Split
Structure Type Block,Brick,Frame
New Construction No
Construction Status Resale
Schools
Elementary Schools Vickery Mill
Middle Schools Elkins Pointe
High Schools Roswell
Others
Senior Community no
Restrictions false
Tax ID 12 210204900054
Acceptable Financing Cash, Conventional, FHA
Listing Terms Cash, Conventional, FHA
Special Listing Condition None
Read Less

Bought with Ansley Real Estate| Christie's International Real Estate
Get More Information




