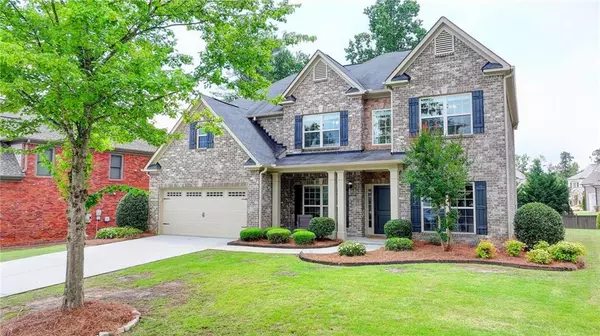For more information regarding the value of a property, please contact us for a free consultation.
5215 Wickingham LN Suwanee, GA 30024
Want to know what your home might be worth? Contact us for a FREE valuation!

Our team is ready to help you sell your home for the highest possible price ASAP
Key Details
Sold Price $800,001
Property Type Single Family Home
Sub Type Single Family Residence
Listing Status Sold
Purchase Type For Sale
Square Footage 2,948 sqft
Price per Sqft $271
Subdivision Waterford Bluff
MLS Listing ID 7393315
Sold Date 07/11/24
Style Traditional
Bedrooms 5
Full Baths 4
Construction Status Resale
HOA Fees $600
HOA Y/N Yes
Originating Board First Multiple Listing Service
Year Built 2012
Annual Tax Amount $4,974
Tax Year 2023
Lot Size 10,018 Sqft
Acres 0.23
Property Description
Beautiful home situated in a great community in a cul-de-sac lot. Close distance to award winning schools, Sharon Elementary School and Lambert High School! Three-sided brick with covered front porch. This gorgeous home offers a spacious open floor plan with 5 bedrooms and 4 full bathrooms. The first floor features a guest bedroom, full bathroom, and laundry room right off the kitchen. The main floor features a formal dining area and spacious home office with French doors. The remodeled kitchen is a Chef's dream, featuring upgraded LG stainless steel appliances, a kitchen island, and spacious walk-in pantry. The family room opens into the Chef's kitchen that is perfect for entertaining with granite countertops and beautiful cabinets. On the second floor through the double doors features an oversized owner's suite with a tray ceiling. The owner's bathroom has a separate shower and tub with a double vanity and his/her walk-in closets. There are also three spacious bedrooms on the second level, one of which has its own ensuite bathroom. Two bathrooms on 2nd floor has been remodeled. Custom window treatments installed through out the entire house(2021). Freshly painted exterior and interior. Lots of upgrades! Come and see! Welcome Home!
Location
State GA
County Forsyth
Lake Name None
Rooms
Bedroom Description Oversized Master,Other
Other Rooms None
Basement None
Main Level Bedrooms 1
Dining Room Separate Dining Room, Other
Interior
Interior Features Coffered Ceiling(s), Crown Molding, Double Vanity, Entrance Foyer, High Ceilings 10 ft Main, High Ceilings 10 ft Upper
Heating Central, Forced Air, Hot Water, Natural Gas
Cooling Ceiling Fan(s), Central Air, Electric, Zoned
Flooring Carpet, Hardwood, Wood, Other
Fireplaces Number 1
Fireplaces Type Gas Log, Great Room
Window Features Insulated Windows
Appliance Dishwasher, Disposal, Double Oven, Gas Cooktop, Gas Oven, Microwave, Range Hood, Refrigerator, Self Cleaning Oven
Laundry Electric Dryer Hookup, Laundry Room
Exterior
Exterior Feature None
Parking Features Driveway, Garage, Garage Door Opener, Garage Faces Front, Kitchen Level, Level Driveway
Garage Spaces 2.0
Fence None
Pool None
Community Features None
Utilities Available Cable Available, Electricity Available, Natural Gas Available, Phone Available, Sewer Available, Water Available
Waterfront Description None
View Trees/Woods, Other
Roof Type Shingle
Street Surface Asphalt,Concrete,Gravel
Accessibility None
Handicap Access None
Porch Front Porch, Patio
Private Pool false
Building
Lot Description Back Yard, Cul-De-Sac, Front Yard, Landscaped, Level
Story Two
Foundation Slab
Sewer Public Sewer
Water Public
Architectural Style Traditional
Level or Stories Two
Structure Type Brick 3 Sides,Fiber Cement
New Construction No
Construction Status Resale
Schools
Elementary Schools Sharon - Forsyth
Middle Schools Riverwatch
High Schools Lambert
Others
Senior Community no
Restrictions false
Tax ID 181 501
Special Listing Condition None
Read Less

Bought with Atlanta Communities
Get More Information




