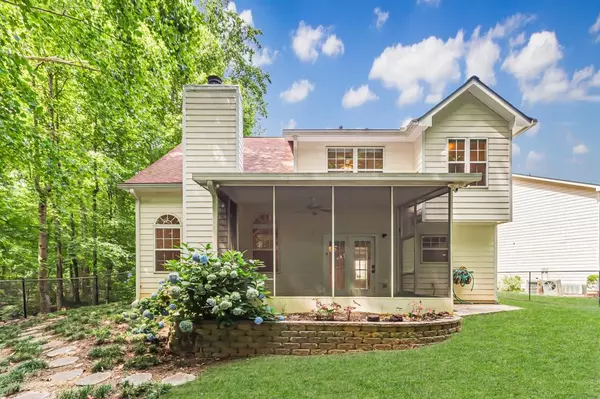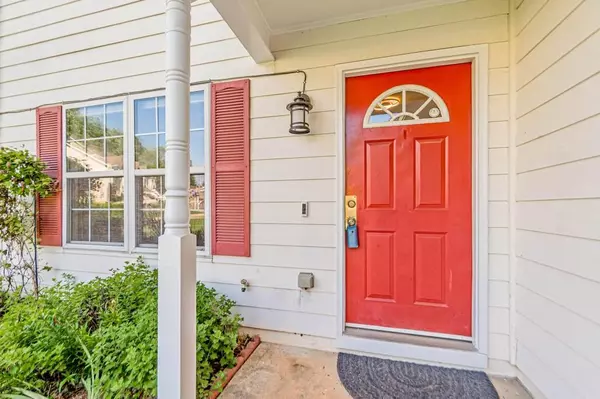For more information regarding the value of a property, please contact us for a free consultation.
520 Tambec TRCE Lilburn, GA 30047
Want to know what your home might be worth? Contact us for a FREE valuation!

Our team is ready to help you sell your home for the highest possible price ASAP
Key Details
Sold Price $400,000
Property Type Single Family Home
Sub Type Single Family Residence
Listing Status Sold
Purchase Type For Sale
Square Footage 2,094 sqft
Price per Sqft $191
Subdivision Luxomni Place
MLS Listing ID 7406385
Sold Date 07/10/24
Style Traditional
Bedrooms 3
Full Baths 2
Half Baths 1
Construction Status Resale
HOA Y/N No
Originating Board First Multiple Listing Service
Year Built 2000
Annual Tax Amount $1
Tax Year 2024
Lot Size 0.520 Acres
Acres 0.52
Property Description
Move-in ready two-story home in the Parkview High School District. No carpet in the entire home, the sellers have upgraded all the floors to hardwood, laminate, or tile. Formal living room and dining room greet you at the entrance to the home. Beautiful bright white kitchen with upgraded stainless appliances, including a double oven and stainless fridge, tile backsplash, and newer laminate countertops. Double-door pantry. Two-story family room. Freshly painted in light neutral colors. Screen porch with a ceiling fan. 3 bedrooms upstairs. The primary bedroom has a sitting room and peaceful views of the woods behind the house. The bath has upgraded tile floors, double vanities, soaking tub, separate shower, and walk-in closet with custom shelving. Water purification system was added in the kitchen. Laundry room upstairs. Most of the lighting has been updated. Powder room on the main level. Fenced backyard. Treehouse on the property looks like a fun place to play. This home is sitting at the end of the cul-de-sac and is adjacent to the green space. The .52-acre lot is one of the largest in the subdivision. Very convenient location near shopping and restaurants. The DoT is repaving the streets. Please excuse the Short-term project.
Location
State GA
County Gwinnett
Lake Name None
Rooms
Bedroom Description Other
Other Rooms Other
Basement None
Dining Room Separate Dining Room
Interior
Interior Features Cathedral Ceiling(s), Disappearing Attic Stairs, Double Vanity, Entrance Foyer 2 Story, High Ceilings 9 ft Main, High Speed Internet, Tray Ceiling(s), Walk-In Closet(s)
Heating Central, Forced Air, Natural Gas
Cooling Ceiling Fan(s), Central Air
Flooring Ceramic Tile, Hardwood, Laminate
Fireplaces Number 1
Fireplaces Type Factory Built, Family Room
Window Features Double Pane Windows
Appliance Dishwasher, Double Oven, Gas Oven, Range Hood, Refrigerator, Self Cleaning Oven
Laundry Laundry Room
Exterior
Exterior Feature Private Entrance, Private Yard
Parking Features Attached, Driveway, Garage, Garage Door Opener
Garage Spaces 2.0
Fence Back Yard, Chain Link
Pool None
Community Features None
Utilities Available Cable Available, Electricity Available, Natural Gas Available, Sewer Available
Waterfront Description None
View Trees/Woods
Roof Type Composition,Shingle
Street Surface None
Accessibility None
Handicap Access None
Porch Screened
Private Pool false
Building
Lot Description Back Yard, Cul-De-Sac, Private, Wooded
Story Two
Foundation Slab
Sewer Public Sewer
Water Public
Architectural Style Traditional
Level or Stories Two
Structure Type Other
New Construction No
Construction Status Resale
Schools
Elementary Schools Knight
Middle Schools Trickum
High Schools Parkview
Others
Senior Community no
Restrictions false
Tax ID R6132 272
Ownership Fee Simple
Acceptable Financing FHA, VA Loan
Listing Terms FHA, VA Loan
Financing no
Special Listing Condition None
Read Less

Bought with Berkshire Hathaway HomeServices Georgia Properties
Get More Information




