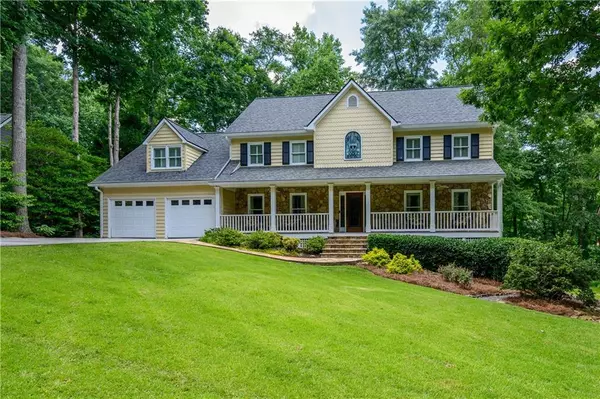For more information regarding the value of a property, please contact us for a free consultation.
1552 Sandpoint DR NE Roswell, GA 30075
Want to know what your home might be worth? Contact us for a FREE valuation!

Our team is ready to help you sell your home for the highest possible price ASAP
Key Details
Sold Price $875,000
Property Type Single Family Home
Sub Type Single Family Residence
Listing Status Sold
Purchase Type For Sale
Square Footage 4,714 sqft
Price per Sqft $185
Subdivision East Spring Lake
MLS Listing ID 7404575
Sold Date 07/12/24
Style Traditional
Bedrooms 5
Full Baths 4
Half Baths 1
Construction Status Resale
HOA Fees $775
HOA Y/N Yes
Originating Board First Multiple Listing Service
Year Built 1984
Annual Tax Amount $5,419
Tax Year 2023
Lot Size 0.572 Acres
Acres 0.572
Property Description
This one-of-a-kind, impeccably maintained beauty boasts over $500k in renovations/improvements and offers wonderful pondside living with multi-faceted living and entertaining spaces. Incredible highlights include: home addition where backside of the home was expanded to enhance the amazing interior living and outdoor spaces, total main floor redo w/new kitchen/appliances/flooring/windows/2nd fireplace, main level office plus living room + fireside den, top-end granite and cabinetry selections, fabulous bar w/kegerator, updated baths w/3rd upper level bath added, window replacement, bonus room above the garage with built in desks and cabinets perfect for home office, new front sitting porch + door, garage flooring/cabinets, new driveway w/extended parking and front walkway, tree removal and professional landscaping/hardscape, 4 individual decks and patios, finishing of basement to create an in-law suite/second kitchen, a must see TO DIE FOR outdoor kitchen area, 2020 roof, 2022 new HVAC systems throughout, new sump pump for lower level kitchen/bath, and new upper level carpet and hardwood refinishing. THE SETTIING FOR THIS HOME IS AMAZING-FLAT BACKYARD W/FANTASTIC VIEWS OF IT’S OUTDOOR BEAUTY. Coveted East Spring Lake is known for it’s amazing neighborhood, amenities, schools and location. This is truly one of East Cobb’s gems of a home to enjoy for years to come.
Location
State GA
County Cobb
Lake Name None
Rooms
Bedroom Description In-Law Floorplan,Oversized Master
Other Rooms Garage(s), Outdoor Kitchen, Workshop
Basement Daylight, Exterior Entry, Finished, Finished Bath, Full, Interior Entry
Dining Room Butlers Pantry, Separate Dining Room
Interior
Interior Features Bookcases, Disappearing Attic Stairs, Double Vanity, Entrance Foyer, High Ceilings 9 ft Lower, High Ceilings 9 ft Main, High Ceilings 9 ft Upper, High Speed Internet, Low Flow Plumbing Fixtures, Smart Home, Walk-In Closet(s), Wet Bar
Heating Central, Natural Gas, Zoned
Cooling Ceiling Fan(s), Central Air, Zoned
Flooring Carpet, Hardwood
Fireplaces Number 2
Fireplaces Type Other Room
Window Features Insulated Windows,Plantation Shutters,Shutters
Appliance Dishwasher, Disposal, Microwave, Self Cleaning Oven
Laundry Laundry Room, Main Level
Exterior
Exterior Feature Gas Grill
Parking Features Attached, Garage, Garage Door Opener, Garage Faces Front, Kitchen Level, Level Driveway
Garage Spaces 2.0
Fence None
Pool None
Community Features Clubhouse, Pickleball, Pool, Sidewalks, Swim Team, Near Shopping, Homeowners Assoc, Lake, Playground, Tennis Court(s)
Utilities Available Cable Available, Electricity Available, Natural Gas Available, Phone Available, Sewer Available, Underground Utilities, Water Available
Waterfront Description Lake Front
View Other
Roof Type Composition
Street Surface Paved
Accessibility None
Handicap Access None
Porch Covered, Front Porch, Patio, Rear Porch
Total Parking Spaces 2
Private Pool false
Building
Lot Description Back Yard, Front Yard, Landscaped, Level, Sloped
Story Three Or More
Foundation Slab
Sewer Public Sewer
Water Public
Architectural Style Traditional
Level or Stories Three Or More
Structure Type Cedar
New Construction No
Construction Status Resale
Schools
Elementary Schools Tritt
Middle Schools Hightower Trail
High Schools Pope
Others
HOA Fee Include Reserve Fund,Swim,Tennis
Senior Community no
Restrictions true
Tax ID 01013100030
Special Listing Condition None
Read Less

Bought with BHGRE Metro Brokers
Get More Information




