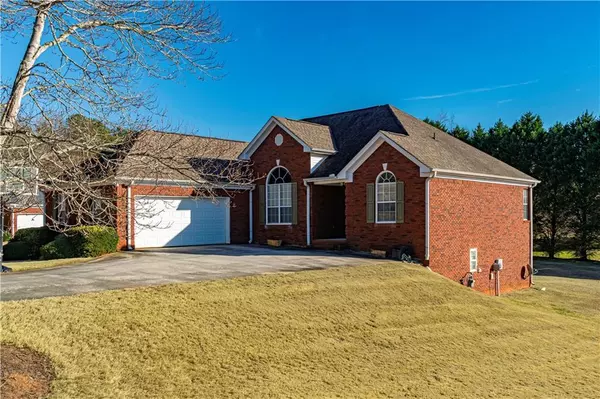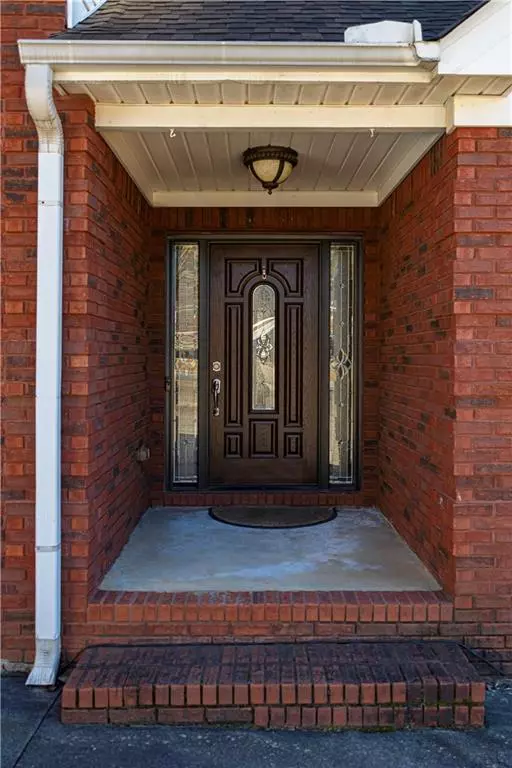For more information regarding the value of a property, please contact us for a free consultation.
1610 Nottingham WAY Conyers, GA 30094
Want to know what your home might be worth? Contact us for a FREE valuation!

Our team is ready to help you sell your home for the highest possible price ASAP
Key Details
Sold Price $360,000
Property Type Single Family Home
Sub Type Single Family Residence
Listing Status Sold
Purchase Type For Sale
Square Footage 1,852 sqft
Price per Sqft $194
Subdivision Strattford
MLS Listing ID 7381515
Sold Date 07/15/24
Style Contemporary,Modern,Ranch
Bedrooms 4
Full Baths 3
Construction Status Resale
HOA Y/N No
Originating Board First Multiple Listing Service
Year Built 1999
Annual Tax Amount $3,120
Tax Year 2023
Lot Size 0.640 Acres
Acres 0.64
Property Description
Welcome to your new home in this beautiful community in Conyers! This spacious 4-bedroom 3 bath home with a finished basement is nestled in the Stratford community. This lovely 3-sided brick ranch home features an open floorplan that you will love. As you enter the great room with vaulted ceilings, imagine the warmth of the fireplace along with the beautiful hardwood floors. The dining room is spacious and perfect for entertaining. The master bedroom has a beautiful view overlooking the backyard. On the main level are two additional bedrooms. One of the highlights of this property is the huge, finished basement. The basement includes a media room, family room, recreation room, bedroom, office, full bath and a kitchen. Yes, this home features 2 kitchens – one on the main level and one in the basement. Walk out on the back balcony and experience the serenity overlooking a beautifully landscaped backyard. This is the ideal spot to unwind or for the perfect backyard cookout. Looking for additional storage, look no further, the shed in the back provides outdoor storage for all the outdoor gadgets and necessities. You will enjoy access to nearby amenities such as shopping, parks, and restaurants.
Don't miss the opportunity to make this wonderful ranch on a basement your forever home. Preferred closing attorney: Weissman Law
Location
State GA
County Rockdale
Lake Name None
Rooms
Bedroom Description In-Law Floorplan,Master on Main,Roommate Floor Plan
Other Rooms Shed(s)
Basement Daylight, Exterior Entry, Finished, Finished Bath, Full, Walk-Out Access
Main Level Bedrooms 3
Dining Room Separate Dining Room
Interior
Interior Features Bookcases, Crown Molding, High Ceilings 9 ft Main, Tray Ceiling(s), Walk-In Closet(s)
Heating Central, Forced Air, Hot Water, Natural Gas
Cooling Ceiling Fan(s), Central Air, Electric
Flooring Carpet, Hardwood
Fireplaces Number 1
Fireplaces Type Factory Built, Gas Log, Great Room
Window Features Aluminum Frames
Appliance Dishwasher, Gas Range, Gas Water Heater, Microwave
Laundry Laundry Room, Main Level
Exterior
Exterior Feature Rain Gutters
Parking Features Garage, Garage Door Opener, Garage Faces Front
Garage Spaces 2.0
Fence None
Pool None
Community Features None
Utilities Available Cable Available, Electricity Available, Natural Gas Available, Phone Available, Underground Utilities, Water Available
Waterfront Description None
View Other
Roof Type Shingle
Street Surface Asphalt
Accessibility None
Handicap Access None
Porch Deck
Private Pool false
Building
Lot Description Back Yard
Story One
Foundation Slab
Sewer Septic Tank
Water Public
Architectural Style Contemporary, Modern, Ranch
Level or Stories One
Structure Type Brick 3 Sides
New Construction No
Construction Status Resale
Schools
Elementary Schools Lorraine
Middle Schools General Ray Davis
High Schools Heritage - Rockdale
Others
Senior Community no
Restrictions false
Tax ID 032B010150
Special Listing Condition None
Read Less

Bought with HomeSmart
Get More Information




