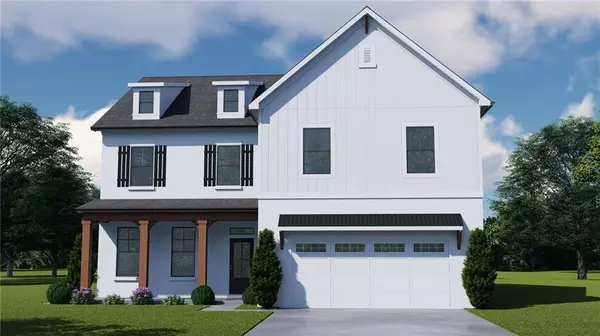For more information regarding the value of a property, please contact us for a free consultation.
238 Ryston WAY Lawrenceville, GA 30045
Want to know what your home might be worth? Contact us for a FREE valuation!

Our team is ready to help you sell your home for the highest possible price ASAP
Key Details
Sold Price $640,065
Property Type Single Family Home
Sub Type Single Family Residence
Listing Status Sold
Purchase Type For Sale
Square Footage 3,143 sqft
Price per Sqft $203
Subdivision Canterbury Reserve
MLS Listing ID 7344907
Sold Date 07/12/24
Style Traditional
Bedrooms 5
Full Baths 4
Construction Status Under Construction
HOA Fees $650
HOA Y/N Yes
Originating Board First Multiple Listing Service
Year Built 2024
Tax Year 2024
Lot Size 7,405 Sqft
Acres 0.17
Property Description
Canterbury Welcome to the epitome of elegance in the Canterbury Reserve community, where the Canterbury Floorplan awaits to redefine your idea of luxury living. This distinguished home boasts 5 bedrooms and 4 bathrooms, including a convenient Guest Suite with a Full Bathroom on the main level, all accentuated by a basement foundation. Enter through the foyer and be instantly captivated by the grandeur of the formal dining room, adorned with exquisite judges paneling that exudes timeless sophistication. Unwind or entertain guests in the expansive great room, featuring coffered ceilings that add a touch of architectural elegance. The seamless flow into the kitchen creates an inviting space perfect for gatherings. Indulge your inner chef in the gourmet kitchen, equipped with painted cabinets, upscale appliances, and a stylish tile backsplash. The adjacent Breakfast Area provides the ideal setting for casual dining and morning conversations. Escape to the luxurious primary suite sanctuary, complete with a double trey ceiling that adds a touch of opulence. Pamper yourself in the Primary Bathroom featuring a 5' shower and garden tub, offering a spa-like oasis within your own home. Discover endless possibilities in the versatile loft area upstairs, perfect for creating a home office, playroom, or relaxation space tailored to your lifestyle. With a basement foundation included, unleash your creativity and design the ultimate entertainment zone, home gym, or personalized retreat to suit your preferences and needs. Experience the true essence of community living with access to a range of amenities including parks, walking trails, and recreational facilities, fostering connections and creating lasting memories. Seize the opportunity to elevate your lifestyle with this exceptional home in Canterbury Reserve. Contact us today to learn about our amazing incentives and schedule a private tour. Currently Under Construction. Stock Photos Used
Location
State GA
County Gwinnett
Lake Name None
Rooms
Bedroom Description Other
Other Rooms None
Basement Daylight, Unfinished
Main Level Bedrooms 1
Dining Room Other
Interior
Interior Features Double Vanity, Entrance Foyer, High Ceilings 9 ft Main, High Ceilings 9 ft Upper, Walk-In Closet(s)
Heating Central, Electric, Natural Gas
Cooling Ceiling Fan(s), Central Air
Flooring Carpet, Vinyl, Other
Fireplaces Number 1
Fireplaces Type Factory Built
Window Features Double Pane Windows,Insulated Windows
Appliance Dishwasher, Disposal, Gas Cooktop, Gas Range, Gas Water Heater, Microwave
Laundry Laundry Room, Upper Level
Exterior
Exterior Feature Other
Garage Attached, Garage, Garage Faces Front
Garage Spaces 2.0
Fence None
Pool None
Community Features Homeowners Assoc, Near Schools, Near Shopping, Near Trails/Greenway, Pool, Sidewalks, Street Lights, Other
Utilities Available Electricity Available, Phone Available, Sewer Available, Water Available
Waterfront Description None
View Other
Roof Type Composition
Street Surface Paved
Accessibility None
Handicap Access None
Porch Covered, Deck, Front Porch, Patio
Total Parking Spaces 2
Private Pool false
Building
Lot Description Level, Other
Story Two
Foundation Slab
Sewer Public Sewer
Water Public
Architectural Style Traditional
Level or Stories Two
Structure Type Brick Front,Cement Siding,Other
New Construction No
Construction Status Under Construction
Schools
Elementary Schools Starling
Middle Schools Couch
High Schools Grayson
Others
Senior Community no
Restrictions false
Tax ID R5184 251
Ownership Fee Simple
Acceptable Financing Cash, Conventional, FHA
Listing Terms Cash, Conventional, FHA
Financing no
Special Listing Condition None
Read Less

Bought with Keller Williams Realty Peachtree Rd.
Get More Information




