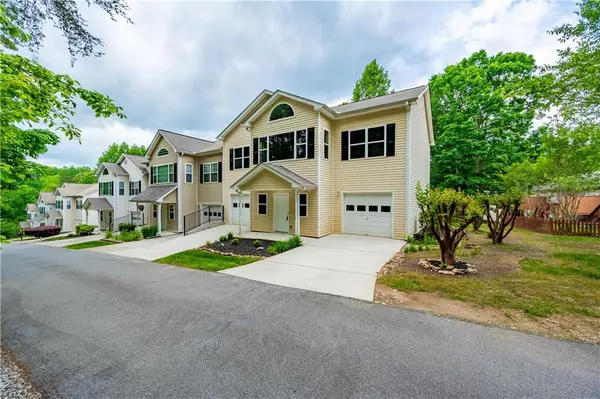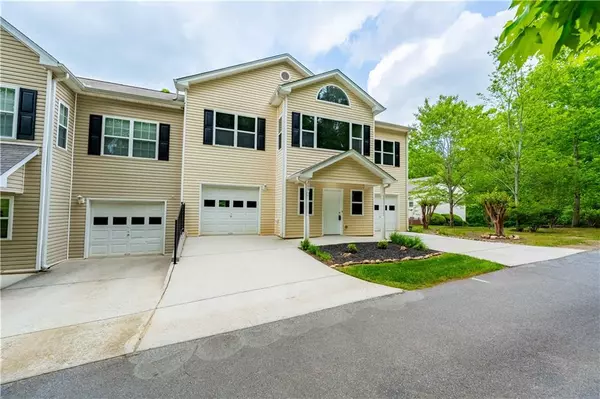For more information regarding the value of a property, please contact us for a free consultation.
266 Pointe CIR Dahlonega, GA 30533
Want to know what your home might be worth? Contact us for a FREE valuation!

Our team is ready to help you sell your home for the highest possible price ASAP
Key Details
Sold Price $283,000
Property Type Townhouse
Sub Type Townhouse
Listing Status Sold
Purchase Type For Sale
Square Footage 1,855 sqft
Price per Sqft $152
Subdivision Rock Pointe
MLS Listing ID 7386360
Sold Date 07/12/24
Style Beach House,Townhouse
Bedrooms 2
Full Baths 2
Construction Status Resale
HOA Fees $300
HOA Y/N Yes
Originating Board First Multiple Listing Service
Year Built 2006
Annual Tax Amount $183
Tax Year 2023
Lot Size 3,484 Sqft
Acres 0.08
Property Description
Better than new! Welcome to the Newly Remodeled townhome that’s under 3 miles from Downtown Dahlonega. It features the only covered porch in the community. You have a blank canvas to decorate with this neutral palette. The Whole interior has been painted, new luxury vinyl flooring. New light fixtures, new kitchen appliances, and ceiling fans. Brand new HVAC unit. This 2 bedroom, 2 bath home has parking galore. The 2 garages can separately park 2 cars in tandem. The large, finished bonus on the main floor can serve as an office or game room. The large window in the family room looks onto trees and privacy.
Location
State GA
County Lumpkin
Lake Name None
Rooms
Bedroom Description Roommate Floor Plan
Other Rooms None
Basement None
Dining Room Open Concept
Interior
Interior Features Disappearing Attic Stairs, Entrance Foyer, High Ceilings 9 ft Upper, Walk-In Closet(s)
Heating Central, Electric, Forced Air, Heat Pump
Cooling Ceiling Fan(s), Central Air, Heat Pump
Flooring Ceramic Tile, Vinyl
Fireplaces Type None
Window Features Insulated Windows,Shutters
Appliance Dishwasher, Electric Oven, Electric Range, Electric Water Heater, Microwave
Laundry Laundry Room, Upper Level
Exterior
Exterior Feature Rear Stairs
Parking Features Attached, Garage, Garage Faces Front, Level Driveway
Garage Spaces 4.0
Fence None
Pool None
Community Features Homeowners Assoc, Other
Utilities Available Cable Available, Electricity Available, Phone Available, Underground Utilities, Water Available
Waterfront Description None
View Other
Roof Type Composition
Street Surface Asphalt
Accessibility None
Handicap Access None
Porch Covered, Deck
Total Parking Spaces 2
Private Pool false
Building
Lot Description Corner Lot, Landscaped
Story Two
Foundation Slab
Sewer Septic Tank
Water Shared Well
Architectural Style Beach House, Townhouse
Level or Stories Two
Structure Type Vinyl Siding
New Construction No
Construction Status Resale
Schools
Elementary Schools Cottrell
Middle Schools Lumpkin County
High Schools Lumpkin County
Others
HOA Fee Include Pest Control
Senior Community no
Restrictions true
Tax ID 078 143
Ownership Fee Simple
Financing yes
Special Listing Condition None
Read Less

Bought with Maximum One Premier Realtors
Get More Information




