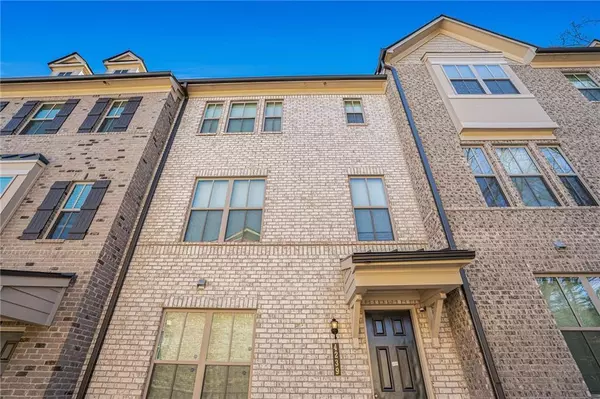For more information regarding the value of a property, please contact us for a free consultation.
4239 Hickory Pine ALY Doraville, GA 30360
Want to know what your home might be worth? Contact us for a FREE valuation!

Our team is ready to help you sell your home for the highest possible price ASAP
Key Details
Sold Price $522,000
Property Type Townhouse
Sub Type Townhouse
Listing Status Sold
Purchase Type For Sale
Square Footage 2,295 sqft
Price per Sqft $227
Subdivision Carver Hills
MLS Listing ID 7392672
Sold Date 07/19/24
Style Townhouse,Traditional
Bedrooms 4
Full Baths 3
Construction Status Resale
HOA Fees $250
HOA Y/N Yes
Originating Board First Multiple Listing Service
Year Built 2021
Annual Tax Amount $9,062
Tax Year 2023
Lot Size 797 Sqft
Acres 0.0183
Property Description
Welcome to 4239 Hickory Pine Alley, a stunning modern townhome nestled in the desirable Carver Hills neighborhood of Doraville. This conveniently located residence offers easy access to Buckhead, Perimeter, and Downtown Atlanta, ensuring a lifestyle of convenience and connectivity. Spanning three levels, this townhome boasts 4 bedrooms and 3.5 baths, providing ample space for comfortable living. Ascend to the upper level where you'll discover a spacious master suite complete with a trey ceiling, a walk-in closet, and a luxurious bath featuring a shower for your relaxation and rejuvenation needs. Additionally, two more bedrooms and a full bath await, ensuring privacy and comfort for all. The lower level of this home is thoughtfully finished, featuring a guest bedroom and another full bath, offering flexibility and convenience for guests or additional family members. The heart of the home lies on the main level, where the kitchen beckons with its white cabinets, kitchen island, large walk-in pantry, beautiful countertops, and gorgeous stainless steel appliances, adding both style and functionality to the space. Enjoy preparing meals while overlooking the family room, complete with a modern fireplace where you can unwind and create lasting memories with loved ones. This property is perfect for first-time homebuyers or young families seeking a modern, convenient, and comfortable living space. Don't miss the opportunity to make this your home sweet home. Experience the lifestyle and location you've been dreaming of at 4239 Hickory Pine Alley. Don't wait – schedule your viewing today!
Location
State GA
County Dekalb
Lake Name None
Rooms
Bedroom Description Oversized Master
Other Rooms None
Basement None
Dining Room Open Concept
Interior
Interior Features Double Vanity, High Ceilings 9 ft Lower, High Ceilings 9 ft Main, High Ceilings 9 ft Upper, Tray Ceiling(s), Walk-In Closet(s)
Heating Central, Forced Air, Heat Pump
Cooling Ceiling Fan(s), Central Air
Flooring Carpet, Ceramic Tile, Hardwood
Fireplaces Number 1
Fireplaces Type Family Room
Window Features None
Appliance Dishwasher, Gas Oven, Microwave, Refrigerator
Laundry Upper Level
Exterior
Exterior Feature None
Parking Features Attached, Garage
Garage Spaces 2.0
Fence None
Pool None
Community Features Clubhouse, Dog Park, Gated, Homeowners Assoc, Near Schools, Near Shopping, Near Trails/Greenway, Park, Pool, Public Transportation, Sidewalks, Street Lights
Utilities Available Electricity Available, Natural Gas Available, Water Available
Waterfront Description None
View Other
Roof Type Composition
Street Surface Paved
Accessibility None
Handicap Access None
Porch Deck
Private Pool false
Building
Lot Description Level, Sloped, Wooded
Story Three Or More
Foundation Slab
Sewer Public Sewer
Water Public
Architectural Style Townhouse, Traditional
Level or Stories Three Or More
Structure Type Brick Front,Cement Siding
New Construction No
Construction Status Resale
Schools
Elementary Schools Chesnut
Middle Schools Peachtree
High Schools Dunwoody
Others
HOA Fee Include Insurance,Maintenance Grounds,Maintenance Structure,Reserve Fund,Swim,Tennis,Termite
Senior Community no
Restrictions true
Tax ID 18 335 13 112
Ownership Fee Simple
Acceptable Financing Cash, Conventional, FHA, VA Loan
Listing Terms Cash, Conventional, FHA, VA Loan
Financing no
Special Listing Condition None
Read Less

Bought with The Promise Realty Group, LLC
Get More Information




