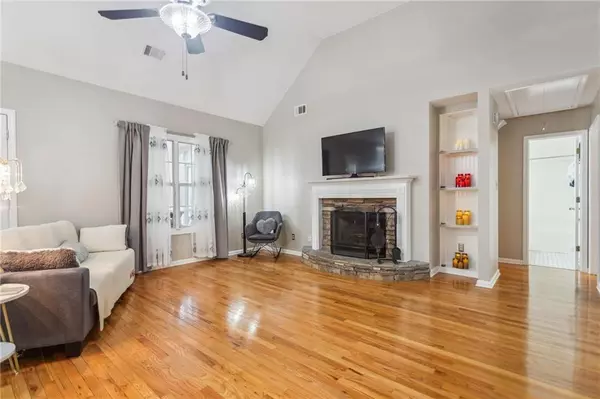For more information regarding the value of a property, please contact us for a free consultation.
291 Mount Bethel RD Mcdonough, GA 30252
Want to know what your home might be worth? Contact us for a FREE valuation!

Our team is ready to help you sell your home for the highest possible price ASAP
Key Details
Sold Price $400,000
Property Type Single Family Home
Sub Type Single Family Residence
Listing Status Sold
Purchase Type For Sale
Square Footage 2,218 sqft
Price per Sqft $180
MLS Listing ID 7383469
Sold Date 07/03/24
Style Ranch
Bedrooms 4
Full Baths 3
Construction Status Resale
HOA Y/N No
Originating Board First Multiple Listing Service
Year Built 2003
Annual Tax Amount $706
Tax Year 2023
Lot Size 3.530 Acres
Acres 3.53
Property Description
Picturesque 3 bedroom 3 bath ranch with a bonus room that can be used as a 4th bedroom. Home is nestled in McDonough on 3.53 acres! Home is nestled 610 feet away from the road. A storybook, rocking chair-front porch greets you as you approach the home. Enter and discover beautiful gleaming hardwood floors throughout the home, (refinished July 2023), vaulted ceilings and neutral paint. Highlighting the living room is a cozy stone fireplace and a custom bookcase. A gorgeous formal dining room with trey ceilings and french doors is just off the living room and is perfect for hosting and entertaining friends and family. The kitchen features matching stainless steel appliances (purchased December 2023), granite countertops and tile backsplash. Retreat into a spacious primary suite featuring trey ceilings and splendid bay windows. The large ensuite bath is positively spa-like and showcases a large jacuzzi tub with separate shower, new floor tile, linen closet, and a huge custom built cabinet with plenty of room for organization. The secondary bedrooms are bright and airy, with one featuring access onto the back deck through elegant french doors. Upstairs bonus room can be used as an exercise room, 4th bedroom, or an office. The laundry room has new tile flooring, quartz countertop, sink, and plenty of custom cabinets for your storage needs. An oversized crawl space, which resembles an unfinished basement, provides plenty of storage. The attic has plywood floors (for extra storage) and is large enough to stand up in. Step outside into your screened-porch that overlooks the large fenced-in-yard. Enjoy grilling in the summer on your back deck or sipping your morning coffee. The property line extends to the creek. Spacious 12x24 shed will remain with the property. Newer roof (installed in 2015), Newer HVAC on main (installed June 2023), upstairs HVAC unit was updated and serviced (June 2023), Newer water heater (installed June 2023), New smoke detectors were installed in 2023. Septic tank was serviced in October 2023 with new risers with access to pork lids. Conveniently located near Hwy 81 and just twenty minutes outside of Downtown McDonough! Seller is related to the listing broker.
Location
State GA
County Henry
Lake Name None
Rooms
Bedroom Description Master on Main
Other Rooms Garage(s), Shed(s)
Basement Crawl Space, Exterior Entry
Main Level Bedrooms 3
Dining Room Open Concept, Separate Dining Room
Interior
Interior Features Bookcases, Double Vanity, Entrance Foyer, High Ceilings 10 ft Main, High Speed Internet, Tray Ceiling(s), Walk-In Closet(s)
Heating Central, Heat Pump, Hot Water
Cooling Ceiling Fan(s), Central Air, Heat Pump, Whole House Fan
Flooring Carpet, Ceramic Tile, Concrete, Hardwood
Fireplaces Number 1
Fireplaces Type Living Room
Window Features Insulated Windows,Shutters
Appliance Dishwasher, Electric Cooktop, Electric Oven, Electric Range, Electric Water Heater, ENERGY STAR Qualified Appliances, Microwave, Self Cleaning Oven
Laundry Common Area, Laundry Room, Main Level
Exterior
Exterior Feature Garden, Private Entrance, Private Yard, Rear Stairs, Storage
Parking Features Garage, Garage Door Opener, Garage Faces Front, Kitchen Level, Level Driveway, Storage
Garage Spaces 2.0
Fence Back Yard, Chain Link, Fenced
Pool None
Community Features None
Utilities Available Cable Available, Electricity Available, Phone Available, Underground Utilities, Water Available
Waterfront Description None
View Rural
Roof Type Shingle
Street Surface Asphalt
Accessibility Accessible Bedroom, Accessible Doors, Accessible Electrical and Environmental Controls, Accessible Entrance, Accessible Full Bath, Accessible Hallway(s), Accessible Kitchen, Accessible Kitchen Appliances
Handicap Access Accessible Bedroom, Accessible Doors, Accessible Electrical and Environmental Controls, Accessible Entrance, Accessible Full Bath, Accessible Hallway(s), Accessible Kitchen, Accessible Kitchen Appliances
Porch Covered, Deck, Enclosed, Front Porch, Rear Porch, Screened
Private Pool false
Building
Lot Description Back Yard, Creek On Lot, Landscaped, Level, Private, Wooded
Story One and One Half
Foundation Block
Sewer Septic Tank
Water Public
Architectural Style Ranch
Level or Stories One and One Half
Structure Type Vinyl Siding
New Construction No
Construction Status Resale
Schools
Elementary Schools Rock Spring - Henry
Middle Schools Ola
High Schools Ola
Others
Senior Community no
Restrictions false
Tax ID 17501033005
Special Listing Condition None
Read Less

Bought with Keller Williams Rlty Consultants
Get More Information




