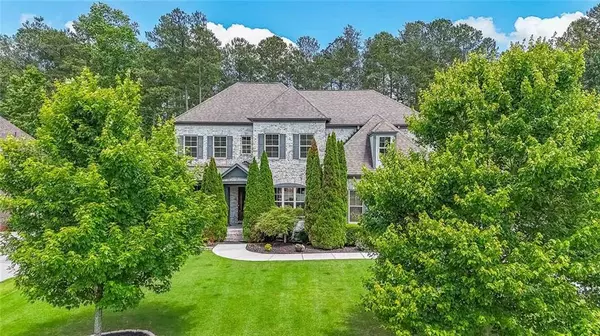For more information regarding the value of a property, please contact us for a free consultation.
400 Scott Farm DR Powder Springs, GA 30127
Want to know what your home might be worth? Contact us for a FREE valuation!

Our team is ready to help you sell your home for the highest possible price ASAP
Key Details
Sold Price $1,075,000
Property Type Single Family Home
Sub Type Single Family Residence
Listing Status Sold
Purchase Type For Sale
Square Footage 4,984 sqft
Price per Sqft $215
Subdivision Scott Farm
MLS Listing ID 7398637
Sold Date 07/25/24
Style Traditional
Bedrooms 5
Full Baths 5
Half Baths 1
Construction Status Resale
HOA Y/N Yes
Originating Board First Multiple Listing Service
Year Built 2013
Annual Tax Amount $7,699
Tax Year 2023
Lot Size 0.839 Acres
Acres 0.839
Property Description
Welcome to your family DREAM ESTATE HOME! Exquisite landscaping walks you into Luxury! HEATED SALTWATER POOL WITH HOT TUB AND OUTDOOR KITCHEN, A CUSTOM FIRE PIT, 12' X 12' BASEKETBALL COURT, FULL FINISHED TERRACE LEVEL AND MORE! PRIVACY GALORE! PRIVATE GUEST SUITE ON THE MAIN LEVEL TOO! Two story foyer is flanked on the left by a large formal living room/office with double glassed french doors and custom built cabinetry, great for an at home office! On the right is the very elegant formal dining room with beautiful custom moldings! Family room has a beautiful coffered ceiling, a wall of marble with a ventless fireplace, room for a very large TV and custom built in bookcases and shelving. This space opens to the masterfully crafted chef's kitchen which has a special ordered over-sized island that seats up to 8 bar stools that remain with this home. The kitchen boasts custom built and designed cabinetry with roll out drawers and much more! The upgraded Kitchen Aid stainless appliances include a six burner gas cooktop with a beautiful vent hood, double ovens, cabinet microwave, and dishwasher. If you like to cook, or just look like you do, this is your kitchen of Dreams! There is a hearth/breakfast room off of the kitchen and family room. Double doors lead you outside to the extended deck which overlooks the dreamy private backyard! 1/2 bath also on main level! The upper level has extra wide hallway, three secondary bedrooms, two share a walk through full bath with a double sink vanity, one with a private full bath! The beautiful oversized master suite has a sitting area and a gorgeous master bath which offer separate sink vanities, one with knee space, a huge shower and two walk in custom designed California Closets! The laundry room is also on this level and offers a stainless built in sink and built in cabinetry. The terrace level has two very large rooms, a beautiful full bath and unfinished space for a workshop or storage! There are french doors which walks you outside to approximately 2,500 square feet of Travertine decking. The deck above has dry below underneath for that needed shade or to entertain in the rain! The outdoor kitchen is your second dream kitchen! This home has many extra features! Please look in the documents icon for a list!
Location
State GA
County Cobb
Lake Name None
Rooms
Bedroom Description In-Law Floorplan,Oversized Master
Other Rooms Shed(s)
Basement Daylight, Exterior Entry, Finished, Finished Bath, Full, Interior Entry
Main Level Bedrooms 1
Dining Room Separate Dining Room
Interior
Interior Features Bookcases, Coffered Ceiling(s), Crown Molding, Double Vanity, Entrance Foyer 2 Story, High Ceilings 10 ft Main, His and Hers Closets, Recessed Lighting, Tray Ceiling(s), Walk-In Closet(s), Wet Bar
Heating Forced Air, Zoned
Cooling Ceiling Fan(s), Central Air, Electric, Zoned
Flooring Carpet, Ceramic Tile, Hardwood, Vinyl
Fireplaces Number 1
Fireplaces Type Family Room, Ventless
Window Features Double Pane Windows,Shutters,Window Treatments
Appliance Dishwasher, Disposal, Double Oven, Gas Cooktop, Microwave, Range Hood, Self Cleaning Oven
Laundry Laundry Room, Sink, Upper Level
Exterior
Exterior Feature Private Yard, Rain Gutters, Rear Stairs, Other
Parking Features Attached, Driveway, Garage, Garage Faces Front, Garage Faces Side, Kitchen Level, Level Driveway
Garage Spaces 3.0
Fence Back Yard, Fenced, Wrought Iron
Pool Gas Heat, Gunite, Heated, In Ground, Salt Water, Waterfall
Community Features Homeowners Assoc, Street Lights
Utilities Available Cable Available, Electricity Available, Natural Gas Available, Sewer Available, Underground Utilities, Water Available
Waterfront Description None
View Pool
Roof Type Shingle
Street Surface Asphalt
Accessibility None
Handicap Access None
Porch Covered, Deck, Front Porch, Patio
Private Pool false
Building
Lot Description Back Yard, Landscaped, Level, Private, Sprinklers In Front, Sprinklers In Rear
Story Three Or More
Foundation Concrete Perimeter
Sewer Public Sewer
Water Public
Architectural Style Traditional
Level or Stories Three Or More
Structure Type Brick 3 Sides,Cement Siding,Stone
New Construction No
Construction Status Resale
Schools
Elementary Schools Vaughan
Middle Schools Lost Mountain
High Schools Harrison
Others
Senior Community no
Restrictions false
Tax ID 20030000860
Special Listing Condition None
Read Less

Bought with Atlanta Communities
Get More Information




