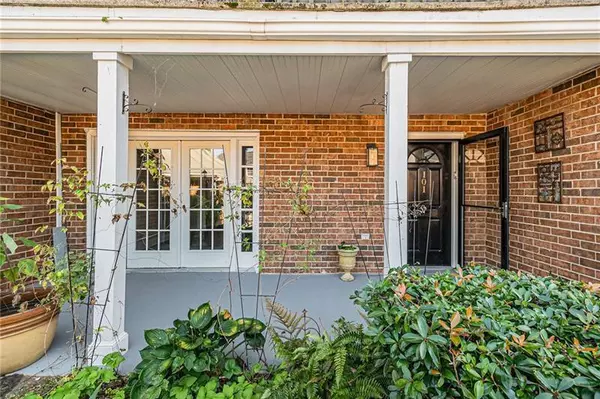For more information regarding the value of a property, please contact us for a free consultation.
6520 Roswell RD NE #101 Sandy Springs, GA 30328
Want to know what your home might be worth? Contact us for a FREE valuation!

Our team is ready to help you sell your home for the highest possible price ASAP
Key Details
Sold Price $225,000
Property Type Condo
Sub Type Condominium
Listing Status Sold
Purchase Type For Sale
Square Footage 1,392 sqft
Price per Sqft $161
Subdivision Townhouses At Sandy Springs
MLS Listing ID 7390086
Sold Date 07/26/24
Style Garden (1 Level)
Bedrooms 2
Full Baths 2
Construction Status Resale
HOA Fees $509
HOA Y/N No
Originating Board First Multiple Listing Service
Year Built 1968
Annual Tax Amount $860
Tax Year 2023
Lot Size 1,393 Sqft
Acres 0.032
Property Description
Motivated Seller! Owner financing available! Welcome to the convenience of ground floor 2Bed, 2Bath One Level Living, perfectly situated in Sandy Springs! You'll enjoy proximity to restaurants, grocery stores, concerts, movies, and easy highway access. City Springs is just a stone's throw away, offering endless entertainment options. Step inside to discover a freshly painted interior, beautifully updated LVP flooring in the kitchen, dining room, living room, and hallway, complemented by recently added crown molding. The open-concept design welcomes an abundance of natural light, thanks to a newly opened window between the kitchen and living room. Modern ceiling fixtures illuminate the living spaces, while the travertine kitchen backsplash, granite countertops and stainless steel appliances add a touch of luxury. Updated windows enhance both energy efficiency and aesthetics, and the relocation of the kitchen laundry to a spacious laundry and storage room has expanded the kitchen's functionality. The Master on Main includes a walk thru closet with custom Elfa shelving and private access to full bath with double vanities! From the large family room the French doors open to your private courtyard and garden area with the pool just steps away. Beyond its impeccable interior, this condo also features a desirable community setting and with no waiting list it could be your perfect investment property. HOA fees include Gas (New forced air heat/gas furnace in this unit), Water (Community Supplied gas heated water is included), Trash, Pool, Fitness Center, Insurance, Termite Bond, and Common Grounds Maintenance. Plenty of parking is available nearby. Great location near Ga 400 and MARTA and within the Riverwood International Charter School district, this condo offers both style and peace of mind. Discover the convenience, charm, and value of this fantastic Sandy Springs gem today.
Location
State GA
County Fulton
Lake Name None
Rooms
Bedroom Description Master on Main,Roommate Floor Plan,Split Bedroom Plan
Other Rooms None
Basement None
Main Level Bedrooms 2
Dining Room Seats 12+, Separate Dining Room
Interior
Interior Features Double Vanity, High Speed Internet, Walk-In Closet(s)
Heating Forced Air, Natural Gas
Cooling Ceiling Fan(s), Central Air
Flooring Carpet, Ceramic Tile
Fireplaces Type None
Window Features Insulated Windows
Appliance Dishwasher, Disposal, Electric Range, Electric Water Heater, Microwave, Refrigerator
Laundry In Hall, Laundry Room
Exterior
Exterior Feature Courtyard, Garden
Parking Features Kitchen Level
Fence None
Pool None
Community Features Clubhouse, Fitness Center, Gated, Homeowners Assoc, Near Schools, Near Shopping, Near Trails/Greenway, Pool, Public Transportation, Sidewalks, Street Lights
Utilities Available Cable Available, Underground Utilities
Waterfront Description None
View Pool, Other
Roof Type Composition
Street Surface Asphalt
Accessibility None
Handicap Access None
Porch Covered, Front Porch, Patio
Private Pool false
Building
Lot Description Landscaped, Level
Story One
Foundation Concrete Perimeter
Sewer Public Sewer
Water Public
Architectural Style Garden (1 Level)
Level or Stories One
Structure Type Brick 4 Sides,Concrete
New Construction No
Construction Status Resale
Schools
Elementary Schools Spalding Drive
Middle Schools Ridgeview Charter
High Schools Riverwood International Charter
Others
HOA Fee Include Gas,Maintenance Grounds,Maintenance Structure,Reserve Fund,Termite,Trash,Water
Senior Community no
Restrictions false
Tax ID 17 008800061340
Ownership Condominium
Acceptable Financing Cash, Other
Listing Terms Cash, Other
Financing no
Special Listing Condition None
Read Less

Bought with Realco Brokers, Inc.
Get More Information




