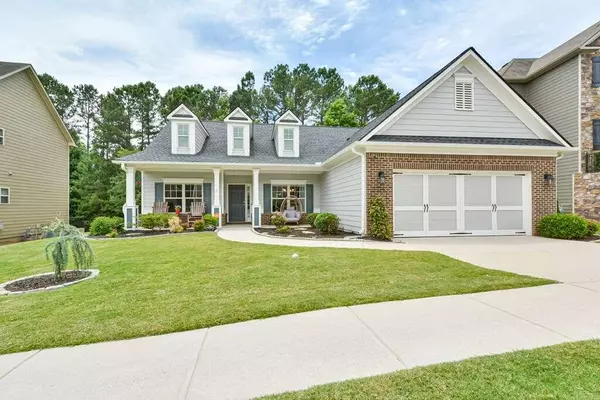For more information regarding the value of a property, please contact us for a free consultation.
319 Fieldstone LN Dallas, GA 30132
Want to know what your home might be worth? Contact us for a FREE valuation!

Our team is ready to help you sell your home for the highest possible price ASAP
Key Details
Sold Price $450,000
Property Type Single Family Home
Sub Type Single Family Residence
Listing Status Sold
Purchase Type For Sale
Square Footage 1,819 sqft
Price per Sqft $247
Subdivision Seven Hills
MLS Listing ID 7407350
Sold Date 07/26/24
Style Ranch
Bedrooms 3
Full Baths 2
Construction Status Updated/Remodeled
HOA Fees $875
HOA Y/N Yes
Originating Board First Multiple Listing Service
Year Built 2013
Annual Tax Amount $3,760
Tax Year 2023
Lot Size 0.260 Acres
Acres 0.26
Property Description
Wow! Nearly every aspect of this meticulously designed ranch home has undergone renovations with upscale finishes. The expansive, open-concept ranch layout boasts a large great room with soaring ceilings and a fireplace. The updated kitchen showcases new quartz countertops, sleek tile backsplash, and a modern Forno gas range. Recent enhancements include premium 8-inch LVP flooring, remodeled kitchen and bathrooms, new interior/exterior paint, updated light fixtures and ceiling fans, and a new roof. The large, secluded primary suite is adorned with a crown molding feature wall. The primary bath has been transformed with a smoky blue vanity, leathered granite countertop, an enlarged tile rain shower, and an elegant freestanding soaking tub. The desirable split bedroom design offers a refreshed shared bathroom with new tile and a farmhouse-style accent wall. Additional highlights feature a sliding barn door for the laundry, new 5-inch baseboards, Bali cordless roller shades with cassette valance, a Captura purification & germicidal system, garage overhead and built-in wall shelving, wall sconces, an upgraded fireplace, an irrigation system, and chic finishes throughout. The private backyard serves as an ideal locale for outdoor entertainment, extending past the rear fence. Full access to the Seven Hills amenities is included, featuring a pool with a slide and water park, tennis and pickleball courts, basketball, volleyball, a playground, sports fields, a newly updated clubhouse, a full-time activities director, a dog park, and extensive nature trails.
Location
State GA
County Paulding
Lake Name None
Rooms
Bedroom Description Split Bedroom Plan
Other Rooms None
Basement None
Main Level Bedrooms 3
Dining Room Separate Dining Room
Interior
Interior Features Crown Molding, Disappearing Attic Stairs, Double Vanity, Entrance Foyer, High Ceilings 9 ft Lower, High Ceilings 9 ft Main, High Ceilings 9 ft Upper, High Speed Internet, Walk-In Closet(s)
Heating Forced Air, Natural Gas
Cooling Ceiling Fan(s), Central Air
Flooring Laminate
Fireplaces Number 1
Fireplaces Type Living Room
Window Features Insulated Windows
Appliance Dishwasher, Disposal, Gas Water Heater, Microwave
Laundry Laundry Room
Exterior
Exterior Feature Private Yard
Parking Features Garage, Garage Faces Front, Kitchen Level
Garage Spaces 2.0
Fence Back Yard, Fenced
Pool None
Community Features Clubhouse, Dog Park, Homeowners Assoc, Pickleball, Playground, Pool, Sidewalks, Street Lights, Tennis Court(s)
Utilities Available Cable Available, Electricity Available, Natural Gas Available, Phone Available, Underground Utilities, Water Available
Waterfront Description None
View Trees/Woods
Roof Type Composition
Street Surface Asphalt
Accessibility None
Handicap Access None
Porch Front Porch, Patio
Private Pool false
Building
Lot Description Back Yard, Private, Sprinklers In Front, Sprinklers In Rear, Wooded
Story One
Foundation Slab
Sewer Public Sewer
Water Public
Architectural Style Ranch
Level or Stories One
Structure Type Brick,Cement Siding
New Construction No
Construction Status Updated/Remodeled
Schools
Elementary Schools Floyd L. Shelton
Middle Schools Sammy Mcclure Sr.
High Schools North Paulding
Others
HOA Fee Include Swim,Tennis
Senior Community no
Restrictions false
Tax ID 080176
Ownership Fee Simple
Financing no
Special Listing Condition None
Read Less

Bought with Keller Williams Realty Atl North
Get More Information




