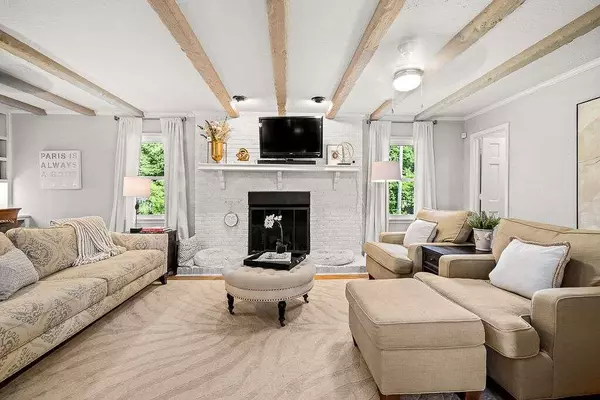For more information regarding the value of a property, please contact us for a free consultation.
591 W Johns RD W Lilburn, GA 30047
Want to know what your home might be worth? Contact us for a FREE valuation!

Our team is ready to help you sell your home for the highest possible price ASAP
Key Details
Sold Price $540,000
Property Type Single Family Home
Sub Type Single Family Residence
Listing Status Sold
Purchase Type For Sale
MLS Listing ID 7361125
Sold Date 07/26/24
Style Ranch
Bedrooms 4
Full Baths 3
Half Baths 1
Construction Status Resale
HOA Y/N No
Originating Board First Multiple Listing Service
Year Built 1972
Annual Tax Amount $2,815
Tax Year 2022
Lot Size 1.010 Acres
Acres 1.01
Property Description
The house will not be held open. OH has been CANCELLED! Step into luxury with this exquisite 4-bedroom, 3 and 1/2 bathroom ranch featuring a stunning in-law suite, including full kitchen and second laundry, nestled in the finished daylight basement on over an acre without an HOA! Revel in the spaciousness of the open floor plan, adorned with gleaming hardwood floors throughout.Indulge in relaxation in the large sitting/playroom, or unwind in the separate living room, complete with a majestic fireplace that adds warmth and charm to every moment.Kickstart your day with a steaming cup of coffee on the expansive, private screened-in porch, perfect for embracing the serenity of your surroundings. Discover culinary delights in the elegant kitchen boasting granite countertops, stainless steel appliances, a convenient breakfast bar, and a cozy sitting nook where cherished memories are made. Unwind in the primary suite and enjoy the ultimate treat to your feet by the heated floors in the ensuite bathroom. Escape to the sprawling finished basement, including another bedroom and bathroom that can be used as a full INCOME PRODUCING rental unit with a second kitchen and laundry room, a roomy living area adorned by another palatial fireplace. Outside, the flat, tranquil yard spanning over an acre offers a peaceful retreat, complete with a fire pit and electricity, perfect for entertaining friends and hosting unforgettable celebrations. Welcome home to a life of luxury and comfort! Seller holds an active Georgia real estate license.
Location
State GA
County Gwinnett
Lake Name None
Rooms
Bedroom Description In-Law Floorplan,Master on Main
Other Rooms None
Basement Daylight, Exterior Entry, Finished, Finished Bath, Full, Interior Entry
Main Level Bedrooms 3
Dining Room Seats 12+
Interior
Interior Features Beamed Ceilings, Bookcases, High Ceilings 9 ft Lower, High Speed Internet
Heating Central, Forced Air, Natural Gas, Zoned
Cooling Ceiling Fan(s), Central Air, Electric, Zoned
Flooring Carpet, Ceramic Tile, Hardwood
Fireplaces Number 2
Fireplaces Type Basement, Family Room
Window Features Double Pane Windows
Appliance Dishwasher, Microwave, Refrigerator
Laundry In Basement, In Hall, Laundry Room
Exterior
Exterior Feature Garden, Private Yard
Parking Features Attached, Garage, Garage Door Opener, Kitchen Level, Parking Pad
Garage Spaces 2.0
Fence Back Yard, Fenced
Pool None
Community Features None
Utilities Available Cable Available, Electricity Available, Natural Gas Available
Waterfront Description None
View Trees/Woods, Other
Roof Type Composition
Street Surface Paved
Accessibility None
Handicap Access None
Porch Covered, Enclosed, Front Porch, Patio, Screened
Private Pool false
Building
Lot Description Back Yard, Front Yard, Level, Private, Wooded
Story Two
Foundation Brick/Mortar, Concrete Perimeter
Sewer Septic Tank
Water Public
Architectural Style Ranch
Level or Stories Two
Structure Type Brick 4 Sides
New Construction No
Construction Status Resale
Schools
Elementary Schools Hopkins
Middle Schools Berkmar
High Schools Berkmar
Others
Senior Community no
Restrictions false
Tax ID R6148 024
Ownership Fee Simple
Acceptable Financing Assumable, Cash, Conventional, FHA, VA Loan
Listing Terms Assumable, Cash, Conventional, FHA, VA Loan
Financing no
Special Listing Condition None
Read Less

Bought with Keller Williams Realty Atlanta Partners
Get More Information




