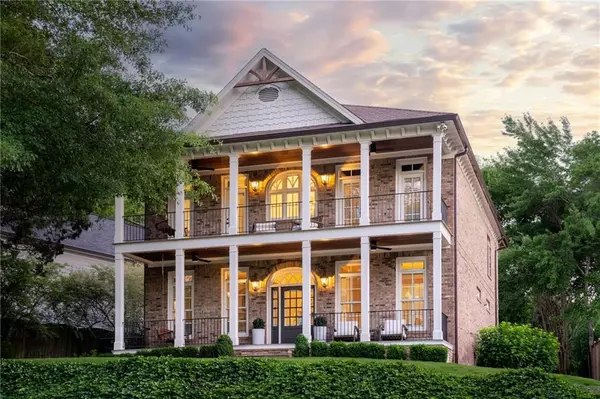For more information regarding the value of a property, please contact us for a free consultation.
1363 Sylvan CIR NE Brookhaven, GA 30319
Want to know what your home might be worth? Contact us for a FREE valuation!

Our team is ready to help you sell your home for the highest possible price ASAP
Key Details
Sold Price $1,485,000
Property Type Single Family Home
Sub Type Single Family Residence
Listing Status Sold
Purchase Type For Sale
Square Footage 5,800 sqft
Price per Sqft $256
Subdivision Brookhaven
MLS Listing ID 7399080
Sold Date 07/26/24
Style Traditional
Bedrooms 5
Full Baths 4
Half Baths 1
Construction Status Resale
HOA Y/N No
Originating Board First Multiple Listing Service
Year Built 2006
Annual Tax Amount $13,039
Tax Year 2023
Lot Size 0.340 Acres
Acres 0.34
Property Description
Nestled in the heart of Brookhaven, GA, this custom-built brick home offers a rare blend of luxury, comfort, and unbeatable location! Situated on one of the largest lots in the area, the property is just steps away from the vibrant Dresden shops, Brookhaven Farmers Market, the new Parkside on Dresden, Fernwood Park nature reserve, as well as the local library—making everyday conveniences easily accessible. Immerse yourself in a friendly and active community where everyone knows each other by name. This home provides a perfect vantage point for community engagement from its charming front porch swing, set beneath a rare double veranda porch with elegant tongue-and-groove ceilings. Upon entering, discover a layout that epitomizes sophistication and functionality. The main level is graced with 10-foot high ceilings, 8-foot doors, and rich hardwood floors that enhance the spacious atmosphere. The living room invites relaxation with its cozy brick fireplace, custom built-ins, open shelving, and stunning coffered ceilings. At the heart of the home, the oversized kitchen is equipped with a large island, double oven, Wolf range with a classic custom hood vent, butler’s pantry, and wine cooler. Finished with quartzite countertops and bespoke cabinetry, it’s designed for both beauty and practical culinary adventures. The oversized primary suite offers a spa-like escape with beautiful marble tile, a new soaking tub, and a steam room-style shower. Separate walk-in closets provide ample space for expansive wardrobes. Enhance your entertaining experience with the back patios built-in fireplace and whole house surround sound system, perfect for stylish gatherings. Delight in movie nights with the built-in sound system or host memorable events on the terrace level, which includes a wet bar and a charming alley-style outdoor patio. This home doesn’t just showcase luxury but also practicality with a three-car garage, large closets, and ample attic storage. These features ensure maximum convenience and utilization of every space. The grounds are adorned with American boxwoods, English ivy, Zoysia grass, and an updated irrigation system, ensuring lush greenery and easy maintenance throughout the year. The home has received several updates including new countertops, mirrors, fixtures, and modern lighting from Ballard Designs, all reflecting the meticulous care taken to maintain this stunning property. The entire interior has been freshly painted to showcase its elegance. This home stands as a testament to luxury living in a vibrant community, providing an ideal sanctuary for those seeking a harmonious blend of modern amenities and a welcoming atmosphere. With its prime location and extraordinary features, this Brookhaven estate is truly a dream home waiting to be yours.
Location
State GA
County Dekalb
Lake Name None
Rooms
Bedroom Description In-Law Floorplan,Oversized Master
Other Rooms None
Basement Daylight, Exterior Entry, Finished, Finished Bath, Full, Interior Entry
Dining Room Butlers Pantry, Separate Dining Room
Interior
Interior Features Bookcases, Coffered Ceiling(s), Entrance Foyer 2 Story, High Ceilings 9 ft Upper, High Ceilings 10 ft Main, High Speed Internet, His and Hers Closets, Recessed Lighting, Sound System, Tray Ceiling(s), Walk-In Closet(s), Wet Bar
Heating Central, Electric
Cooling Ceiling Fan(s), Central Air, Electric
Flooring Carpet, Hardwood, Marble
Fireplaces Number 2
Fireplaces Type Brick, Living Room, Masonry, Outside
Window Features Insulated Windows,Plantation Shutters
Appliance Dishwasher, Disposal, Double Oven, Gas Cooktop, Microwave, Range Hood, Refrigerator, Tankless Water Heater
Laundry Laundry Room, Sink, Upper Level
Exterior
Exterior Feature Awning(s), Lighting, Private Entrance, Private Yard
Parking Features Driveway, Garage, Garage Faces Side, Kitchen Level, Level Driveway, On Street
Garage Spaces 3.0
Fence Back Yard, Wrought Iron
Pool None
Community Features Near Public Transport, Near Schools, Near Shopping, Near Trails/Greenway, Park, Playground, Public Transportation
Utilities Available Cable Available, Electricity Available, Natural Gas Available, Phone Available, Sewer Available
Waterfront Description None
View City, Park/Greenbelt
Roof Type Composition,Shingle
Street Surface Asphalt,Paved
Accessibility None
Handicap Access None
Porch Covered, Deck, Front Porch, Patio, Rear Porch
Private Pool false
Building
Lot Description Back Yard, Landscaped, Level, Private, Sprinklers In Front
Story Three Or More
Foundation Concrete Perimeter
Sewer Public Sewer
Water Public
Architectural Style Traditional
Level or Stories Three Or More
Structure Type Brick 3 Sides,HardiPlank Type
New Construction No
Construction Status Resale
Schools
Elementary Schools Ashford Park
Middle Schools Chamblee
High Schools Chamblee Charter
Others
Senior Community no
Restrictions false
Tax ID 18 238 04 024
Special Listing Condition None
Read Less

Bought with Bolst, Inc.
Get More Information




