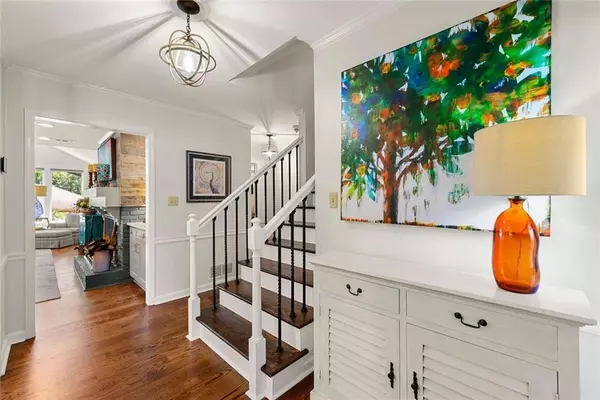For more information regarding the value of a property, please contact us for a free consultation.
125 Bent Grass DR Roswell, GA 30076
Want to know what your home might be worth? Contact us for a FREE valuation!

Our team is ready to help you sell your home for the highest possible price ASAP
Key Details
Sold Price $885,000
Property Type Single Family Home
Sub Type Single Family Residence
Listing Status Sold
Purchase Type For Sale
Square Footage 2,850 sqft
Price per Sqft $310
Subdivision Greenway Cc Estates
MLS Listing ID 7402974
Sold Date 07/31/24
Style Traditional
Bedrooms 5
Full Baths 3
Construction Status Updated/Remodeled
HOA Y/N No
Originating Board First Multiple Listing Service
Year Built 1975
Annual Tax Amount $3,139
Tax Year 2023
Lot Size 0.525 Acres
Acres 0.525
Property Description
Conveniently nestled near downtown Roswell, this exquisitely renovated Chatham home is a haven of modern luxury and convenience and in pristine move-in condition. From the welcoming front porch gaslights to its spacious open floor plan of five bedrooms and three full baths and bright neutral palette, this home is perfect for cozy intimate gatherings as well as easy gracious entertaining and accommodates both families and empty nesters comfortably. The primary suite on the main level features a luxurious shower for two and ample closet space, opening onto the dreamy screened porch.
The stunning chef’s kitchen boasts dual sinks, dishwashers, a six-burner gas stove, three ovens, warming drawer, custom refrigeration options, a full bar with beverage refrigerator and icemaker. Don’t miss the incredible butler’s pantry and laundry/pet room of your dreams. Cabinets and storage abound at every turn. Upstairs, two additional bedrooms share a well-appointed bath. Designer lighting, plantation shutters, and automatic shades throughout. The property's outdoor oasis includes an enormous screened porch and grilling pavilion, a beautifully landscaped garden with hundreds of low maintenance perennials, extensive hardscapes, an incredible English Garden/Cabana/ Storage/ She/ He Shed complete with potting bench, woodshed, a hot tub, a custom garden pavilion, and a huge fire pit. Even the garage is equipped with smart features, granite floors, and abundant storage solutions. All systems and roof have been updated recently.
Don't miss this rare gem. It offers a unique blend of elegance, comfort, and functionality for the most discriminating buyer.
Location
State GA
County Fulton
Lake Name None
Rooms
Bedroom Description Master on Main
Other Rooms Pergola, Shed(s)
Basement None
Main Level Bedrooms 3
Dining Room Open Concept, Separate Dining Room
Interior
Interior Features Cathedral Ceiling(s), Disappearing Attic Stairs, His and Hers Closets
Heating Central
Cooling Central Air
Flooring Carpet, Hardwood, Stone
Fireplaces Number 1
Fireplaces Type Gas Starter, Great Room
Window Features Double Pane Windows,Plantation Shutters,Solar Screens
Appliance Dishwasher, Disposal, Double Oven, Electric Oven, Gas Range, Gas Water Heater, Microwave, Range Hood, Refrigerator, Self Cleaning Oven, Other
Laundry Laundry Room, Main Level, Other
Exterior
Exterior Feature Awning(s), Rain Gutters
Parking Features Driveway, Garage, Garage Door Opener, Garage Faces Side, Level Driveway, Parking Pad
Garage Spaces 2.0
Fence Back Yard
Pool None
Community Features Street Lights
Utilities Available Cable Available
Waterfront Description None
View Other
Roof Type Composition,Shingle
Street Surface Paved
Accessibility None
Handicap Access None
Porch Covered, Front Porch, Patio, Rear Porch, Screened
Total Parking Spaces 4
Private Pool false
Building
Lot Description Back Yard, Corner Lot, Landscaped
Story One and One Half
Foundation Slab
Sewer Public Sewer
Water Public
Architectural Style Traditional
Level or Stories One and One Half
Structure Type Frame,HardiPlank Type
New Construction No
Construction Status Updated/Remodeled
Schools
Elementary Schools Vickery Mill
Middle Schools Elkins Pointe
High Schools Roswell
Others
Senior Community no
Restrictions false
Tax ID 12 197204310402
Special Listing Condition Real Estate Owned
Read Less

Bought with HOME Real Estate, LLC
Get More Information




