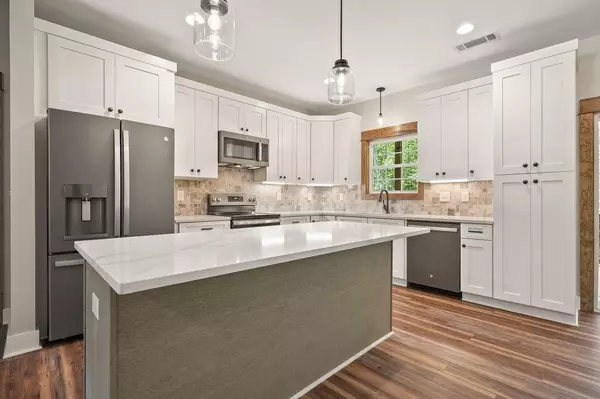For more information regarding the value of a property, please contact us for a free consultation.
174 Kelly LN Ellijay, GA 30540
Want to know what your home might be worth? Contact us for a FREE valuation!

Our team is ready to help you sell your home for the highest possible price ASAP
Key Details
Sold Price $488,000
Property Type Single Family Home
Sub Type Single Family Residence
Listing Status Sold
Purchase Type For Sale
Square Footage 1,416 sqft
Price per Sqft $344
Subdivision Leyland Heights
MLS Listing ID 7353067
Sold Date 07/30/24
Style Cabin,Craftsman
Bedrooms 3
Full Baths 2
Construction Status New Construction
HOA Y/N No
Originating Board First Multiple Listing Service
Year Built 2024
Annual Tax Amount $160
Tax Year 2023
Lot Size 1.620 Acres
Acres 1.62
Property Description
Situated in the quiet subdivision of Leyland Heights, this newly constructed home offers three spacious bedrooms and two full bathrooms. Its open-concept layout seamlessly connects living spaces, ideal for relaxation and entertainment. The vaulted great room features a gas log fireplace and stained tongue and groove ceiling, perfect for gatherings. The kitchen boasts stainless appliances, ample cabinet space, and an island for meal preparation or casual dining, flowing into the living room for a spacious feel. The master suite is a good size with a master bathroom featuring a tile shower and walk-in closet. Two additional bedrooms provide flexibility. The full unfinished basement offers potential for expansion, with plumbing already installed. Outside, a main level deck and basement deck allow for outdoor enjoyment on the 1.62-acre lot. Conveniently located near East Ellijay, this home offers easy access to amenities. Don't miss your chance to own a beautiful property in Ellijay.
Location
State GA
County Gilmer
Lake Name None
Rooms
Bedroom Description Master on Main
Other Rooms None
Basement Bath/Stubbed, Daylight, Full, Walk-Out Access
Main Level Bedrooms 3
Dining Room Open Concept
Interior
Interior Features Double Vanity, High Ceilings 9 ft Upper
Heating Central, Electric
Cooling Ceiling Fan(s), Central Air, Electric
Flooring Other
Fireplaces Number 1
Fireplaces Type Gas Log, Living Room, Stone, Ventless
Window Features Double Pane Windows
Appliance Dishwasher, Electric Water Heater, Refrigerator
Laundry Main Level, Mud Room
Exterior
Exterior Feature None
Parking Features Attached, Driveway, Garage, Garage Faces Front
Garage Spaces 2.0
Fence None
Pool None
Community Features None
Utilities Available Electricity Available, Water Available
Waterfront Description None
View Trees/Woods
Roof Type Shingle
Street Surface Asphalt
Accessibility None
Handicap Access None
Porch Deck
Private Pool false
Building
Lot Description Front Yard, Landscaped, Wooded
Story Two
Foundation Concrete Perimeter
Sewer Septic Tank
Water Public
Architectural Style Cabin, Craftsman
Level or Stories Two
Structure Type Cement Siding
New Construction No
Construction Status New Construction
Schools
Elementary Schools Mountain View - Gilmer
Middle Schools Gilmer - Other
High Schools Gilmer
Others
Senior Community no
Restrictions false
Tax ID 3068Z 016
Special Listing Condition None
Read Less

Bought with RE/MAX Town And Country
Get More Information




