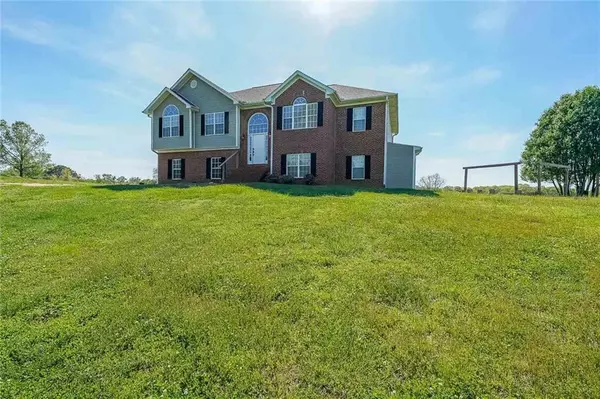For more information regarding the value of a property, please contact us for a free consultation.
984 Wayside RD Carrollton, GA 30116
Want to know what your home might be worth? Contact us for a FREE valuation!

Our team is ready to help you sell your home for the highest possible price ASAP
Key Details
Sold Price $439,900
Property Type Single Family Home
Sub Type Single Family Residence
Listing Status Sold
Purchase Type For Sale
Square Footage 3,429 sqft
Price per Sqft $128
MLS Listing ID 7370341
Sold Date 07/31/24
Style Traditional
Bedrooms 5
Full Baths 3
Construction Status Resale
HOA Y/N No
Originating Board First Multiple Listing Service
Year Built 2000
Annual Tax Amount $2,929
Tax Year 2023
Lot Size 3.000 Acres
Acres 3.0
Property Description
Back on Market due to no fault of Seller! Gorgeous views from this beautiful property overlooking picturesque pastures, pond and absolutely stunning sunsets! Come inside to this 5BR/3BA/3 car garage home that features hardwood/tile flooring throughout, renovated master bathroom, coffered ceilings in master, soaring ceilings in huge living room, spacious dining area and kitchen with breakfast w/bar and work areas, granite countertops. Finished basement includes another spacious area for any type of recreation/living and a finished bathroom with 2 bedrooms. New HVAC & and water heater. Outside spaces include a firepit area and above ground pool with ample decking! This home is situated on 3 lovely acres in an excellent location in Carroll County. Conveniently located to shopping, restaurants, recreation, schools, and minutes to I-20 and Atlanta.
Location
State GA
County Carroll
Lake Name None
Rooms
Bedroom Description Roommate Floor Plan,Split Bedroom Plan
Other Rooms None
Basement Daylight, Exterior Entry, Finished, Finished Bath, Interior Entry
Main Level Bedrooms 3
Dining Room Seats 12+, Separate Dining Room
Interior
Interior Features Coffered Ceiling(s), Double Vanity, High Ceilings, High Ceilings 9 ft Lower, High Ceilings 9 ft Main, High Ceilings 9 ft Upper, High Speed Internet, Walk-In Closet(s)
Heating Central
Cooling Ceiling Fan(s), Central Air, Electric
Flooring Carpet, Ceramic Tile, Hardwood
Fireplaces Number 1
Fireplaces Type Living Room
Window Features Double Pane Windows,Insulated Windows
Appliance Dishwasher, Microwave, Refrigerator
Laundry In Kitchen, Laundry Closet
Exterior
Exterior Feature Other, Private Yard
Parking Features Attached, Drive Under Main Level, Driveway, Garage, Garage Door Opener, Garage Faces Side
Garage Spaces 3.0
Fence None
Pool Above Ground
Community Features None
Utilities Available Cable Available, Electricity Available, Water Available
Waterfront Description None
View Rural, Water
Roof Type Composition
Street Surface Concrete
Accessibility None
Handicap Access None
Porch Deck
Private Pool false
Building
Lot Description Back Yard, Front Yard, Open Lot
Story Multi/Split
Foundation Brick/Mortar
Sewer Septic Tank
Water Public
Architectural Style Traditional
Level or Stories Multi/Split
Structure Type Brick,Brick Front,Vinyl Siding
New Construction No
Construction Status Resale
Schools
Elementary Schools Sand Hill - Carroll
Middle Schools Bay Springs
High Schools Villa Rica
Others
HOA Fee Include Cable TV,Electricity,Utilities,Water
Senior Community no
Restrictions false
Tax ID 155 0230
Ownership Fee Simple
Financing no
Special Listing Condition None
Read Less

Bought with Duffey Realty, Inc.
Get More Information




