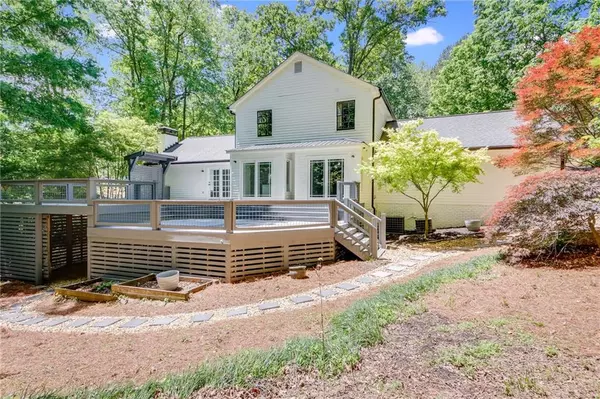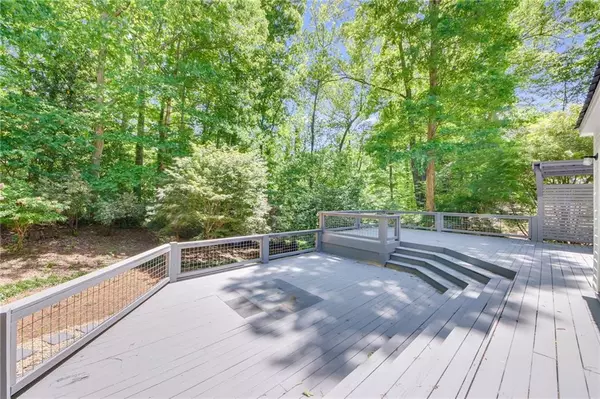For more information regarding the value of a property, please contact us for a free consultation.
2268 Fox Hound Pkwy Marietta, GA 30062
Want to know what your home might be worth? Contact us for a FREE valuation!

Our team is ready to help you sell your home for the highest possible price ASAP
Key Details
Sold Price $595,000
Property Type Single Family Home
Sub Type Single Family Residence
Listing Status Sold
Purchase Type For Sale
Square Footage 2,738 sqft
Price per Sqft $217
Subdivision Fox Run
MLS Listing ID 7326083
Sold Date 07/31/24
Style Traditional
Bedrooms 4
Full Baths 3
Construction Status Resale
HOA Y/N No
Originating Board First Multiple Listing Service
Year Built 1971
Annual Tax Amount $5,645
Tax Year 2023
Lot Size 0.301 Acres
Acres 0.3007
Property Description
Welcome to Your Dream Home in an Exceptional Community! Step inside this spacious residence, nestled within one of the most sought-after communities in the area. This home is designed with your comfort and enjoyment in mind. This 4 bedroom, 3 bath home boasts an oversize family room with built in bookcases, natural light and cozy fireplace. Custom wall trim adds an extra touch of elegance, while the glass doors from the dining room, kitchen, and living room effortlessly blend indoor and outdoor living. Step out onto the expansive deck that offers a perfect setting for entertaining friends and family surrounded by nature's beauty. Unwind in the master suite with a new, luxurious en-suite bath, and custom wall trim. Enjoy the spacious bath with dual shower heads, double vanities and quartz tile. Descend to the lower level, where you'll find a large, inviting family room with a fireplace, perfect for games, entertaining, or extra workspace. Plenty of additional storage space and access to the backyard. Located just minutes away from schools, parks, and shopping centers, this home offers both convenience and tranquility.
Location
State GA
County Cobb
Lake Name None
Rooms
Bedroom Description None
Other Rooms None
Basement Daylight, Exterior Entry, Finished, Full, Interior Entry
Main Level Bedrooms 1
Dining Room Seats 12+, Separate Dining Room
Interior
Interior Features Bookcases, Double Vanity, Entrance Foyer
Heating Central
Cooling Ceiling Fan(s), Central Air
Flooring Carpet, Ceramic Tile, Hardwood
Fireplaces Number 2
Fireplaces Type Basement, Great Room, Living Room
Window Features None
Appliance Dishwasher, Gas Range, Gas Water Heater, Range Hood, Self Cleaning Oven
Laundry Laundry Room, Main Level
Exterior
Exterior Feature Private Yard, Private Entrance
Garage Garage, Garage Door Opener, Garage Faces Side, Kitchen Level, Level Driveway
Garage Spaces 2.0
Fence None
Pool None
Community Features Homeowners Assoc, Near Public Transport, Near Shopping, Near Trails/Greenway, Park
Utilities Available Cable Available, Electricity Available, Natural Gas Available, Sewer Available, Underground Utilities, Water Available
Waterfront Description None
View Trees/Woods
Roof Type Shingle
Street Surface Paved
Accessibility None
Handicap Access None
Porch Deck, Rear Porch
Private Pool false
Building
Lot Description Back Yard, Front Yard, Level, Private
Story Two
Foundation Slab
Sewer Septic Tank
Water Public
Architectural Style Traditional
Level or Stories Two
Structure Type Frame
New Construction No
Construction Status Resale
Schools
Elementary Schools Tritt
Middle Schools Hightower Trail
High Schools Pope
Others
Senior Community no
Restrictions false
Tax ID 01005900220
Special Listing Condition None
Read Less

Bought with Berkshire Hathaway HomeServices Georgia Properties
Get More Information




