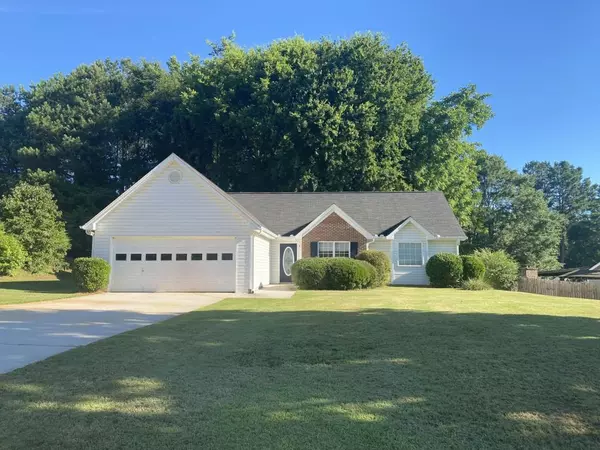For more information regarding the value of a property, please contact us for a free consultation.
80 East Lawn CT Covington, GA 30016
Want to know what your home might be worth? Contact us for a FREE valuation!

Our team is ready to help you sell your home for the highest possible price ASAP
Key Details
Sold Price $227,000
Property Type Single Family Home
Sub Type Single Family Residence
Listing Status Sold
Purchase Type For Sale
Square Footage 1,478 sqft
Price per Sqft $153
Subdivision East Trelawney
MLS Listing ID 7355246
Sold Date 08/05/24
Style Ranch
Bedrooms 3
Full Baths 2
Construction Status Resale
HOA Y/N No
Originating Board First Multiple Listing Service
Year Built 2001
Annual Tax Amount $2,178
Tax Year 2022
Lot Size 0.450 Acres
Acres 0.45
Property Description
What a beautiful home to make lasting memories, tucked back on a cul-de-sac street this ranch home can be your forever home.The seller has replaced carpet in the family room with LVP flooring.Enjoy TV time in front of the cozy fireplace.The all white kitchen includes stove,microhood and dishwasher.This split bedroom plan is ideal for families with older kids providing privacy for adults on one side of the house! The primary bedroom is spacious and has an inviting primary bath with dual sinks, separate tub and shower.The laundry closet is conveniently located down the hall near the garage.Enjoy summer night breezes on the back patio. This just needs a few updates, all cosmetic.This is an estate sale, sold as-is.The seller has never occupied the property so a disclosure of latent defects is only provided.Additional photos will follow once items inside are removed.Equal Housing Opportunity.
Location
State GA
County Newton
Lake Name None
Rooms
Bedroom Description Split Bedroom Plan
Other Rooms None
Basement None
Main Level Bedrooms 3
Dining Room Separate Dining Room
Interior
Interior Features Disappearing Attic Stairs
Heating Central, Electric, Heat Pump
Cooling Ceiling Fan(s), Central Air, Electric, Heat Pump
Flooring Carpet, Sustainable, Vinyl
Fireplaces Number 1
Fireplaces Type Factory Built, Family Room
Window Features None
Appliance Dishwasher, Electric Range, Electric Water Heater, Microwave, Refrigerator
Laundry In Hall, Laundry Closet
Exterior
Exterior Feature None
Parking Features Attached, Garage, Garage Faces Front, Level Driveway
Garage Spaces 2.0
Fence None
Pool None
Community Features Sidewalks, Street Lights
Utilities Available Underground Utilities
Waterfront Description None
View Other
Roof Type Composition
Street Surface Paved
Accessibility Accessible Entrance
Handicap Access Accessible Entrance
Porch Patio
Private Pool false
Building
Lot Description Level
Story One
Foundation Slab
Sewer Public Sewer
Water Public
Architectural Style Ranch
Level or Stories One
Structure Type Vinyl Siding
New Construction No
Construction Status Resale
Schools
Elementary Schools Porterdale
Middle Schools Clements
High Schools Newton
Others
Senior Community no
Restrictions false
Tax ID 0027G00000039000
Ownership Fee Simple
Acceptable Financing 1031 Exchange, Cash, Conventional, FHA
Listing Terms 1031 Exchange, Cash, Conventional, FHA
Financing no
Special Listing Condition None
Read Less

Bought with Main Street Renewal, LLC.
Get More Information




