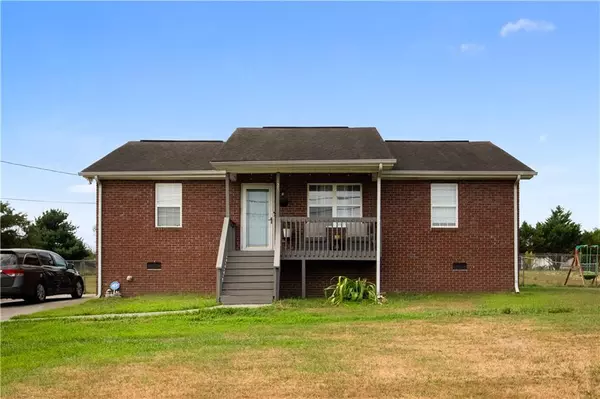For more information regarding the value of a property, please contact us for a free consultation.
123 Mccreary RD SE Calhoun, GA 30701
Want to know what your home might be worth? Contact us for a FREE valuation!

Our team is ready to help you sell your home for the highest possible price ASAP
Key Details
Sold Price $222,000
Property Type Single Family Home
Sub Type Single Family Residence
Listing Status Sold
Purchase Type For Sale
Square Footage 1,066 sqft
Price per Sqft $208
MLS Listing ID 7416632
Sold Date 08/05/24
Style Ranch,Traditional
Bedrooms 3
Full Baths 2
Construction Status Resale
HOA Y/N No
Originating Board First Multiple Listing Service
Year Built 1997
Annual Tax Amount $1,010
Tax Year 2023
Lot Size 0.550 Acres
Acres 0.55
Property Description
Welcome home! This stunning three-sided brick residence, situated on just over half an acre, offers the perfect blend of comfort, convenience, and style. Boasting three bedrooms and two bathrooms, this move-in ready gem is designed to cater to all your family's needs.
Step outside to your fenced backyard, an oasis perfect for relaxation, gardening, or playtime with pets and children. Whether you're hosting a summer barbecue or simply enjoying a quiet evening under the stars, this outdoor space offers endless possibilities. The home's prime location adds to its appeal, with easy access to Interstate 75, ensuring a swift commute to work or adventures beyond. Additionally, you'll be just minutes away from a variety of dining options and shopping centers, making errands and nights out a breeze.
Don’t miss the opportunity to make this beautiful house your forever home. Schedule a viewing today.
Location
State GA
County Gordon
Lake Name None
Rooms
Bedroom Description Master on Main,Split Bedroom Plan
Other Rooms Outbuilding
Basement Crawl Space
Main Level Bedrooms 3
Dining Room Open Concept
Interior
Heating Central
Cooling Ceiling Fan(s), Central Air
Flooring Carpet, Laminate
Fireplaces Type None
Window Features Double Pane Windows
Appliance Dishwasher, Electric Range
Laundry Laundry Room, Main Level
Exterior
Exterior Feature Rear Stairs
Parking Features Driveway
Fence Back Yard, Chain Link
Pool None
Community Features None
Utilities Available Cable Available, Electricity Available, Phone Available, Water Available
Waterfront Description None
View Rural
Roof Type Shingle
Street Surface Asphalt
Accessibility None
Handicap Access None
Porch Front Porch
Private Pool false
Building
Lot Description Back Yard, Cleared, Front Yard
Story One
Foundation Block
Sewer Septic Tank
Water Public
Architectural Style Ranch, Traditional
Level or Stories One
Structure Type Brick 3 Sides,Vinyl Siding
New Construction No
Construction Status Resale
Schools
Elementary Schools Sonoraville
Middle Schools Red Bud
High Schools Sonoraville
Others
Senior Community no
Restrictions false
Tax ID 077 313
Special Listing Condition None
Read Less

Bought with Keller Williams Realty Signature Partners
Get More Information




