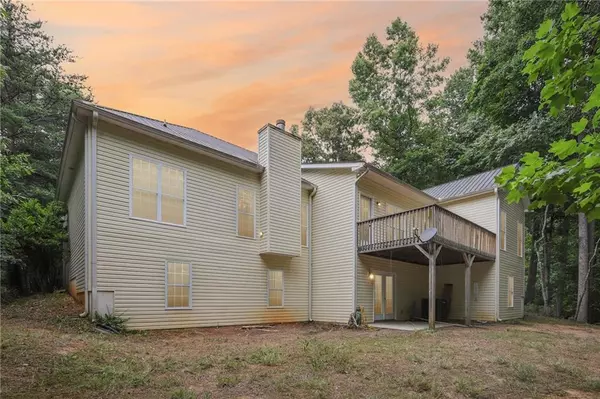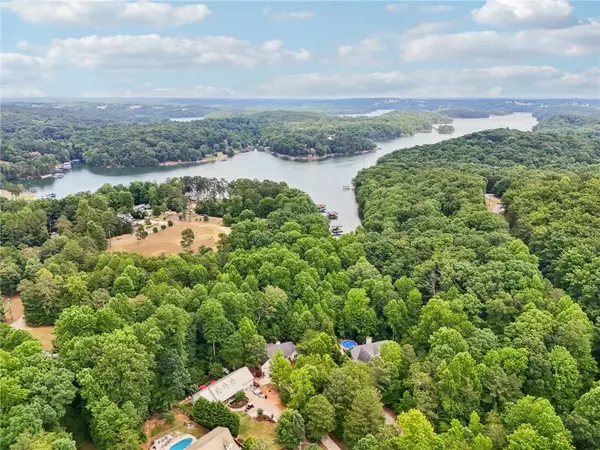For more information regarding the value of a property, please contact us for a free consultation.
6985 Nichols Cove DR Dawsonville, GA 30534
Want to know what your home might be worth? Contact us for a FREE valuation!

Our team is ready to help you sell your home for the highest possible price ASAP
Key Details
Sold Price $442,500
Property Type Single Family Home
Sub Type Single Family Residence
Listing Status Sold
Purchase Type For Sale
Square Footage 1,896 sqft
Price per Sqft $233
MLS Listing ID 7403336
Sold Date 08/05/24
Style Ranch,Traditional
Bedrooms 3
Full Baths 2
Construction Status Resale
HOA Y/N No
Originating Board First Multiple Listing Service
Year Built 2004
Annual Tax Amount $3,854
Tax Year 2023
Lot Size 0.630 Acres
Acres 0.63
Property Description
LOW MAINTENANCE RANCH WITH TWO CAR GARAGE ON FULL BASEMENT BORDERS CORP OF ENGINEER PROPERTY IN DESIRABLE LAKE NEIGHBORHOOD! This inviting home offers a large great room with a romantic fireplace which has never even been used. Functional kitchen provides multiple eating areas including a breakfast bar, breakfast area and also a formal dining room which would make a great office. Split bedroom plan with large owner's suite features a double vanity, separate shower & tub & large walk-in closet. Grilling deck overlooks Very Private backyard making this the perfect place to relax with your morning coffee or evening beverage. Full unfinished basement is stubbed for a bath and waiting for you to finish as you wish. Even though you can't see Lake Lanier from the home, you can still play in the small creek or take a quiet stroll to the lake on the adjoining Corp of Engineer property. No dock or dock permit. This home is super convenient to boating on Lake Lanier, Golf, GA400, Gainesville, Dawsonville, shopping, dining and more. PROFFESSIONAL PHOTOS COMING NEXT WEEK
Location
State GA
County Forsyth
Lake Name None
Rooms
Bedroom Description Master on Main,Split Bedroom Plan
Other Rooms None
Basement Bath/Stubbed, Full, Unfinished
Main Level Bedrooms 3
Dining Room Separate Dining Room
Interior
Interior Features Cathedral Ceiling(s), Disappearing Attic Stairs, Double Vanity, High Speed Internet, Walk-In Closet(s)
Heating Central, Electric, Heat Pump
Cooling Ceiling Fan(s), Central Air, Electric
Flooring Carpet, Ceramic Tile, Hardwood
Fireplaces Number 1
Fireplaces Type Factory Built, Great Room
Window Features Double Pane Windows
Appliance Dishwasher, Electric Range, Electric Water Heater, Microwave, Refrigerator
Laundry Electric Dryer Hookup, Laundry Room, Main Level
Exterior
Exterior Feature None
Parking Features Attached, Garage, Garage Door Opener, Garage Faces Front, Kitchen Level, Level Driveway
Garage Spaces 2.0
Fence None
Pool None
Community Features None
Utilities Available Electricity Available, Underground Utilities, Water Available, Other
Waterfront Description None
View Trees/Woods
Roof Type Metal
Street Surface Paved
Accessibility Accessible Bedroom, Central Living Area
Handicap Access Accessible Bedroom, Central Living Area
Porch Deck, Front Porch
Total Parking Spaces 3
Private Pool false
Building
Lot Description Back Yard, Creek On Lot, Front Yard, Level
Story One
Foundation Concrete Perimeter
Sewer Septic Tank
Water Shared Well
Architectural Style Ranch, Traditional
Level or Stories One
Structure Type Frame,Vinyl Siding
New Construction No
Construction Status Resale
Schools
Elementary Schools Chestatee
Middle Schools Little Mill
High Schools East Forsyth
Others
Senior Community no
Restrictions false
Tax ID 300 130
Acceptable Financing Cash, Conventional
Listing Terms Cash, Conventional
Special Listing Condition None
Read Less

Bought with Virtual Properties Realty.com
Get More Information




