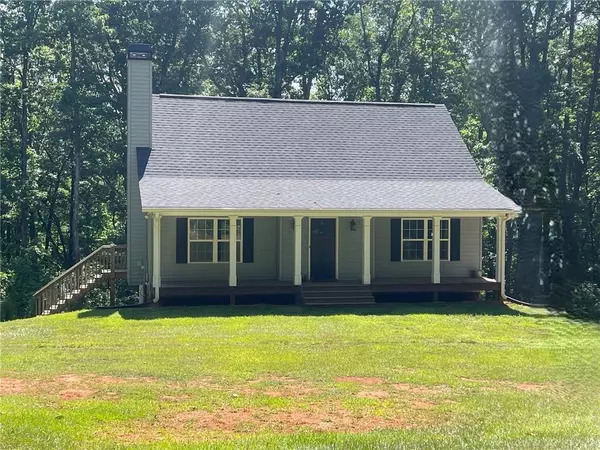For more information regarding the value of a property, please contact us for a free consultation.
107 Holcomb RD Dawsonville, GA 30534
Want to know what your home might be worth? Contact us for a FREE valuation!

Our team is ready to help you sell your home for the highest possible price ASAP
Key Details
Sold Price $440,000
Property Type Single Family Home
Sub Type Single Family Residence
Listing Status Sold
Purchase Type For Sale
Square Footage 1,862 sqft
Price per Sqft $236
MLS Listing ID 7409834
Sold Date 08/08/24
Style Cape Cod,Country
Bedrooms 3
Full Baths 2
Half Baths 1
Construction Status Resale
HOA Y/N No
Originating Board First Multiple Listing Service
Year Built 2019
Annual Tax Amount $2,720
Tax Year 2023
Lot Size 4.000 Acres
Acres 4.0
Property Description
Nature Lovers Wanted - A WORLD OF YOUR OWN awaits! Escape to your PRIVATE -wooded Country Retreat -nestled on 4 wooded Acres - and watch nature from every window all day long! Room to Expand, add a workshop, Garages, Storage spaces, and NO HOA - so bring the toys, boat, RV and just enjoy your country life to the max. Can't be viewed from the road - so privacy galore. This sweet "almost New" custom built country Cape Cod home (2019) brings the craftsman style touches you'll love, LVP floors, Farmhouse style country-french doors, solid surface counters, gorgeous cabinets throughout, Closets Galore, Open floorplan, Full unfinished basement (3 rooms, stubbed for future bath), full front porch & deck that views trees & nature from all sides. Move In Ready too. Master on Main with His/Hers walk in closets, AMAZING walk in Pantry, lots of storage spaces, attic access areas & all closets are walk in closets! Fenced spaces for your pets. This home sits back off the road, on a shared little driveway, and brings you to a peaceful place that will rest your soul. Quick access to 400/Hwy 9/Dawsonville/Cumming and shopping galore! Come see and Fall in Love today!
Location
State GA
County Dawson
Lake Name None
Rooms
Bedroom Description Master on Main,Split Bedroom Plan
Other Rooms Kennel/Dog Run
Basement Bath/Stubbed, Daylight, Exterior Entry, Full, Interior Entry, Unfinished
Main Level Bedrooms 1
Dining Room Dining L
Interior
Interior Features Entrance Foyer, High Ceilings 9 ft Main, His and Hers Closets, Recessed Lighting, Walk-In Closet(s)
Heating Central, Forced Air, Propane
Cooling Ceiling Fan(s), Central Air, Electric
Flooring Hardwood, Sustainable, Wood
Fireplaces Number 1
Fireplaces Type Factory Built, Family Room
Window Features Double Pane Windows,Insulated Windows
Appliance Dishwasher, Electric Cooktop, Electric Oven, Electric Range, Microwave, Refrigerator, Self Cleaning Oven
Laundry Electric Dryer Hookup, In Basement, Laundry Room, Lower Level
Exterior
Exterior Feature Private Entrance, Private Yard, Rain Gutters
Parking Features Driveway, Kitchen Level, Level Driveway
Fence Back Yard, Fenced
Pool None
Community Features None
Utilities Available Electricity Available, Phone Available, Other
Waterfront Description None
View Trees/Woods
Roof Type Composition
Street Surface Asphalt,Paved
Accessibility None
Handicap Access None
Porch Deck, Front Porch
Private Pool false
Building
Lot Description Back Yard, Cleared, Front Yard, Level, Private, Wooded
Story Two
Foundation Concrete Perimeter, Slab
Sewer Septic Tank
Water Well
Architectural Style Cape Cod, Country
Level or Stories Two
Structure Type Vinyl Siding
New Construction No
Construction Status Resale
Schools
Elementary Schools Riverview
Middle Schools Dawson County
High Schools Dawson County
Others
Senior Community no
Restrictions false
Tax ID 037 037 001
Acceptable Financing Cash, Conventional
Listing Terms Cash, Conventional
Special Listing Condition None
Read Less

Bought with Keller Williams Realty Atlanta Partners
Get More Information




