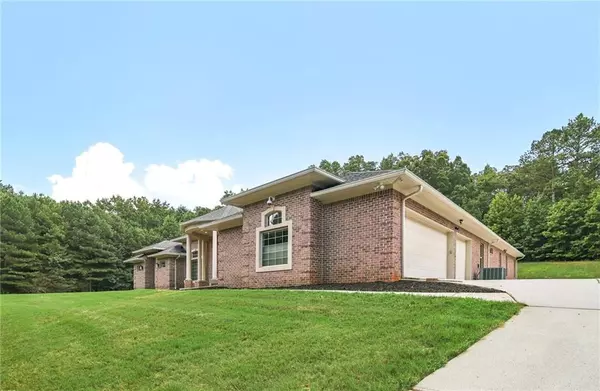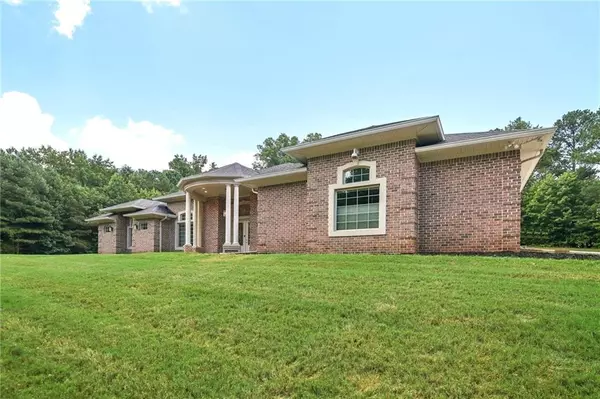For more information regarding the value of a property, please contact us for a free consultation.
782 Stieff CT SE Conyers, GA 30094
Want to know what your home might be worth? Contact us for a FREE valuation!

Our team is ready to help you sell your home for the highest possible price ASAP
Key Details
Sold Price $651,900
Property Type Single Family Home
Sub Type Single Family Residence
Listing Status Sold
Purchase Type For Sale
Square Footage 4,038 sqft
Price per Sqft $161
Subdivision Nob Hill
MLS Listing ID 7414754
Sold Date 08/08/24
Style Ranch
Bedrooms 4
Full Baths 2
Half Baths 1
Construction Status Resale
HOA Fees $500
HOA Y/N Yes
Originating Board First Multiple Listing Service
Year Built 2007
Annual Tax Amount $3,086
Tax Year 2023
Lot Size 2.960 Acres
Acres 2.96
Property Description
GRAND YET TRANQUIL, PALATIAL YET PRACTICAL, SPACIOUS YET COZY. This custom-built ranch sits on 2.96 acres and offers a unique blend of quiet elegance and functionality with all the indoor and outdoor living ingredients. The foyer greets you with accent tile and engineered wood flooring, and the wood floors continue throughout the home. The open kitchen with breakfast nook, walk-in pantry, dining room, living room, French doors to the patio, and family room with French doors and fireplace is wired for theatre and surround sound for entertaining family and friends. There are two bedrooms, one with a walk-in closet and a bathroom along one side of the home. The half bath has an outside exit door, perfect for a future pool. The laundry room has a side-by-side washer/dryer, a utility sink, and many cabinets with freezer space.
Meander over to the massive master bedroom area with built-ins near the three-sided fireplace, a built-in wet bar with a mini refrigerator, and a sitting room with French doors to the patio. The large en-suite has his and her walk-in closets, vanity sinks, a massive shower with dual shower heads and body jets, and a water closet for privacy. Finally, relax in a large heated/jetted tub.
Want a change? Cook meals in the built-in patio kitchen. You can watch the deer romp and the birds fly by while feasting on delicious food from the grill. The backyard has plenty of room for a huge swimming pool and park-like amenities. The home has a side-entry three-car garage with eight-foot doors. Nob Hill SD is conveniently located for shopping and close to I20, Exit 82, for a quick trip to the City of Atlanta or a get-away trip from Hartsfield/Jackson airport. Schedule with Showingtime today for a dream home experience.
Location
State GA
County Rockdale
Lake Name None
Rooms
Bedroom Description Master on Main,Oversized Master,Split Bedroom Plan
Other Rooms Outdoor Kitchen
Basement None
Main Level Bedrooms 4
Dining Room Open Concept, Separate Dining Room
Interior
Interior Features Disappearing Attic Stairs, Double Vanity, Entrance Foyer, High Ceilings 10 ft Main, Walk-In Closet(s), Wet Bar
Heating Central, Electric, Natural Gas, Zoned
Cooling Ceiling Fan(s), Central Air, Electric, Zoned
Flooring Ceramic Tile, Hardwood
Fireplaces Number 2
Fireplaces Type Double Sided, Factory Built, Family Room, Gas Log, Insert, Master Bedroom
Window Features Double Pane Windows,Window Treatments
Appliance Dishwasher, Disposal, Double Oven, Dryer, Gas Cooktop, Microwave, Range Hood, Refrigerator, Self Cleaning Oven, Tankless Water Heater, Washer
Laundry Laundry Room, Main Level
Exterior
Exterior Feature Gas Grill, Lighting, Private Entrance, Private Yard
Parking Features Attached, Driveway, Garage, Garage Door Opener, Garage Faces Side, Kitchen Level
Garage Spaces 3.0
Fence None
Pool None
Community Features Street Lights
Utilities Available Cable Available, Electricity Available, Natural Gas Available, Phone Available, Sewer Available, Underground Utilities, Water Available
Waterfront Description None
View Other
Roof Type Shingle
Street Surface Asphalt
Accessibility Accessible Bedroom, Accessible Kitchen
Handicap Access Accessible Bedroom, Accessible Kitchen
Porch Covered, Front Porch, Patio, Rear Porch
Total Parking Spaces 8
Private Pool false
Building
Lot Description Back Yard, Front Yard, Landscaped
Story One
Foundation Slab
Sewer Public Sewer
Water Public
Architectural Style Ranch
Level or Stories One
Structure Type Brick 4 Sides
New Construction No
Construction Status Resale
Schools
Elementary Schools Flat Shoals - Rockdale
Middle Schools Edwards
High Schools Salem
Others
Senior Community no
Restrictions false
Tax ID 0460010045
Special Listing Condition None
Read Less

Bought with Residential Real Estate Company
Get More Information




