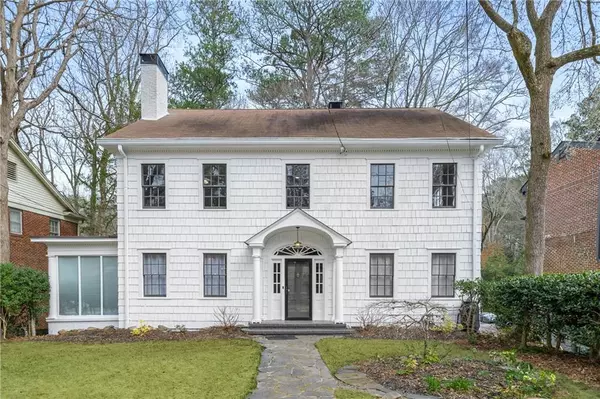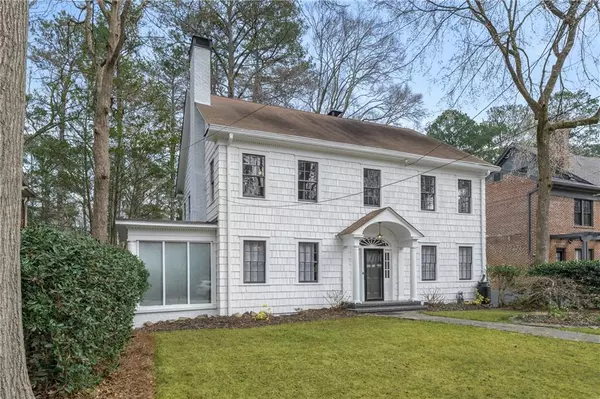For more information regarding the value of a property, please contact us for a free consultation.
1111 Clifton RD NE Atlanta, GA 30307
Want to know what your home might be worth? Contact us for a FREE valuation!

Our team is ready to help you sell your home for the highest possible price ASAP
Key Details
Sold Price $1,100,000
Property Type Single Family Home
Sub Type Single Family Residence
Listing Status Sold
Purchase Type For Sale
Square Footage 4,312 sqft
Price per Sqft $255
Subdivision Druid Hills
MLS Listing ID 7335559
Sold Date 08/12/24
Style Traditional
Bedrooms 6
Full Baths 4
Construction Status Resale
HOA Y/N No
Originating Board First Multiple Listing Service
Year Built 1924
Annual Tax Amount $13,431
Tax Year 2023
Lot Size 0.500 Acres
Acres 0.5
Property Description
An absolute splendor in Druid Hills, the finest suburb in the southeast. This home offers traditional architecture with modern flare. Foyer welcomes you to a large dining room & a grand salon of a living room with fireplace. Main floor is open & light filled with two separate sets of double doors taking you to the expansive deck. Delightful kitchen has tile back splash, granite counters & new appliances. Upstairs has landing large enough for a reading nook and bookshelves, over sized bedrooms & charming bathrooms. Many recent upgrades including new electrical & plumbing Home also has an office, a basement with storage, & a separate entry 1/1 apartment with living room & kitchen that can be used for an Au Pair, to work at home, or to gain rental income. Unheard of lot size for the city, the home sits on a private half acre. All of this in .04 miles of Emory, Emory Village, & CDC.
Location
State GA
County Dekalb
Lake Name None
Rooms
Bedroom Description Split Bedroom Plan
Other Rooms None
Basement Daylight, Exterior Entry, Finished, Full, Interior Entry
Dining Room Seats 12+, Separate Dining Room
Interior
Interior Features Bookcases, Entrance Foyer, High Ceilings 9 ft Main, High Ceilings 9 ft Upper, Walk-In Closet(s)
Heating Central, Electric, Forced Air
Cooling Central Air
Flooring Hardwood
Fireplaces Number 1
Fireplaces Type Living Room
Window Features Double Pane Windows
Appliance Dishwasher, Gas Range, Gas Water Heater, Refrigerator
Laundry In Basement, Main Level
Exterior
Exterior Feature Garden
Parking Features Driveway
Fence Fenced
Pool None
Community Features Country Club, Near Public Transport, Near Schools, Near Shopping, Sidewalks, Street Lights
Utilities Available Cable Available, Electricity Available, Natural Gas Available, Phone Available, Sewer Available, Water Available
Waterfront Description None
View City
Roof Type Composition
Street Surface Asphalt
Accessibility Accessible Doors
Handicap Access Accessible Doors
Porch Deck
Total Parking Spaces 2
Private Pool false
Building
Lot Description Back Yard, Landscaped, Private, Wooded
Story Two
Foundation None
Sewer Public Sewer
Water Public
Architectural Style Traditional
Level or Stories Two
Structure Type Cedar
New Construction No
Construction Status Resale
Schools
Elementary Schools Fernbank
Middle Schools Druid Hills
High Schools Druid Hills
Others
Senior Community no
Restrictions false
Tax ID 18 003 04 026
Special Listing Condition None
Read Less

Bought with Keller Williams Rlty, First Atlanta
Get More Information




