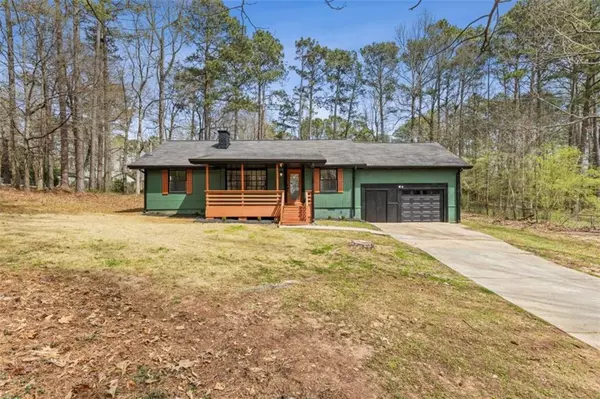For more information regarding the value of a property, please contact us for a free consultation.
165 Pleasant Valley Mcdonough, GA 30253
Want to know what your home might be worth? Contact us for a FREE valuation!

Our team is ready to help you sell your home for the highest possible price ASAP
Key Details
Sold Price $279,000
Property Type Single Family Home
Sub Type Single Family Residence
Listing Status Sold
Purchase Type For Sale
Square Footage 1,427 sqft
Price per Sqft $195
Subdivision Meadowbrook
MLS Listing ID 7384926
Sold Date 08/07/24
Style Ranch
Bedrooms 3
Full Baths 2
Construction Status Updated/Remodeled
HOA Y/N No
Originating Board First Multiple Listing Service
Year Built 1967
Annual Tax Amount $3,004
Tax Year 2023
Property Description
Introducing your dream retreat nestled in a serene McDonough, Georgia neighborhood. This charming abode sits gracefully on a flat, expansive lot, offering a picturesque setting for peaceful living. Step onto the large country sitting front porch, where a covered rocking chair oasis beckons you to unwind and savor the tranquility of the surroundings. Inside, an inviting open layout welcomes you with beautiful engineered hardwood floors, ample recessed lighting, and a cozy fireplace flanked by bookcases, providing extra storage space. The heart of the home awaits in the custom-designed kitchen featuring an oversized island with luxurious quartz countertops, pristine white shaker cabinets, and stainless steel appliances. Enjoy meals with loved ones in the dining area, offering seating for six or more, and seamlessly transition to the sunroom for added relaxation. Convenience meets functionality with a mudroom and double-car garage, providing ample storage and organization solutions. Retreat to the primary bedroom sanctuary, boasting his and her closets, access to the back deck overlooking the backyard oasis, and stunning natural lighting. Indulge in the primary bathroom's lavish amenities, including a double vanity, a custom-built large shower adorned with beautiful tile, and brand new gold accents, exuding timeless elegance. Don't miss the opportunity to make this enchanting haven your forever home, where every detail is crafted for comfort and style. Schedule your showing today and experience the epitome of Southern charm at its finest.
Location
State GA
County Henry
Lake Name None
Rooms
Bedroom Description Master on Main
Other Rooms None
Basement Crawl Space
Main Level Bedrooms 3
Dining Room Other
Interior
Interior Features Bookcases, Double Vanity, High Speed Internet
Heating Electric, Heat Pump
Cooling Electric
Flooring Carpet, Hardwood, Other
Fireplaces Number 1
Fireplaces Type Living Room
Window Features Insulated Windows
Appliance Dishwasher, Disposal, Electric Water Heater, Refrigerator
Laundry Mud Room
Exterior
Exterior Feature Lighting
Parking Features Attached, Garage
Garage Spaces 2.0
Fence None
Pool None
Community Features None
Utilities Available Cable Available, Electricity Available, Underground Utilities, Water Available
Waterfront Description None
View Other
Roof Type Composition,Shingle
Street Surface Paved
Accessibility None
Handicap Access None
Porch Covered, Deck, Front Porch
Private Pool false
Building
Lot Description Level
Story One
Foundation Block
Sewer Septic Tank
Water Public
Architectural Style Ranch
Level or Stories One
Structure Type HardiPlank Type,Wood Siding
New Construction No
Construction Status Updated/Remodeled
Schools
Elementary Schools Flippen
Middle Schools Eagles Landing
High Schools Eagles Landing
Others
Senior Community no
Restrictions false
Tax ID 053B05015000
Ownership Fee Simple
Financing no
Special Listing Condition None
Read Less

Bought with Asia Realty by Moland Group
Get More Information




